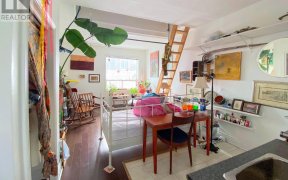


Idyllic Trinity-Bellwoods Townhome: Three Bedrooms, Two Full Washrooms, Updated Finishes Throughout, Walk-Out Lower Level W/ Rec Room, Landscaped Front & Rear Yards, And Amazing Modern Laneway Garage. Handsome Newly Refinished Facade. Eat-In Kitchen W/ Custom Backsplash, Lots Of Storage & Countertop. Oak Hardwood. Natural Light W/ Bay...
Idyllic Trinity-Bellwoods Townhome: Three Bedrooms, Two Full Washrooms, Updated Finishes Throughout, Walk-Out Lower Level W/ Rec Room, Landscaped Front & Rear Yards, And Amazing Modern Laneway Garage. Handsome Newly Refinished Facade. Eat-In Kitchen W/ Custom Backsplash, Lots Of Storage & Countertop. Oak Hardwood. Natural Light W/ Bay Windows & Glass Panel Door. Great Closets. Steps To The Vitality Of College St; Kitty Corner To Pierre Elliot Trudeau Park. Tuckpointing, Painting 2022, New Roof 2021, Backyard Landscaping 2018, New Garage 2017, New Air-Conditioners 2016. Fridge, Dishwasher, Gas Stove, Washer/Dryer. 2 Haier Air-Conditioners. Gdo & 2 Remotes. Window Coverings & Elfs
Property Details
Size
Parking
Rooms
Living
9′3″ x 15′5″
Dining
10′4″ x 14′4″
Kitchen
8′9″ x 18′4″
Prim Bdrm
13′1″ x 13′8″
2nd Br
8′4″ x 10′9″
3rd Br
8′11″ x 10′0″
Ownership Details
Ownership
Taxes
Source
Listing Brokerage
For Sale Nearby
Sold Nearby

- 1116 Sq. Ft.
- 3
- 2

- 1,100 - 1,500 Sq. Ft.
- 2
- 2

- 3
- 2

- 3
- 2

- 1,100 - 1,500 Sq. Ft.
- 3
- 2

- 3
- 2

- 4
- 2

- 3
- 4
Listing information provided in part by the Toronto Regional Real Estate Board for personal, non-commercial use by viewers of this site and may not be reproduced or redistributed. Copyright © TRREB. All rights reserved.
Information is deemed reliable but is not guaranteed accurate by TRREB®. The information provided herein must only be used by consumers that have a bona fide interest in the purchase, sale, or lease of real estate.








