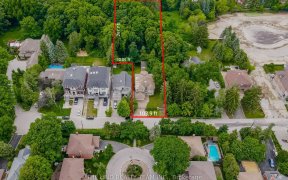
52 Duncombe Ln
Duncombe Ln, Richmond Hill, Richmond Hill, ON, L4C 6E5



Welcome To This Executive Senator Home Townhome In The Best Area Of Richmond Hill. Located Among Multi Million Dollar Homes And Backing Onto Open Greenery. 2032 Sq.Ft. Of Luxury. Large Open Kitchen With Extended Centre Island And Granite Counters. Upgraded Appliances With Gas Stove.Open Concept W/10 Ft.Ceilings On Main. 2nd Floor And...
Welcome To This Executive Senator Home Townhome In The Best Area Of Richmond Hill. Located Among Multi Million Dollar Homes And Backing Onto Open Greenery. 2032 Sq.Ft. Of Luxury. Large Open Kitchen With Extended Centre Island And Granite Counters. Upgraded Appliances With Gas Stove.Open Concept W/10 Ft.Ceilings On Main. 2nd Floor And Basement - 9Ft Ceilings. Lower Level Above Ground With A Walkout To Backyard. Walking Distance To Community Centres, Shopping, Restaurants, Schools, Parks, Trails, Hillcrest Mall. Existing Appliances -S/S Gas Stove And Oven, B/In Dw, Fridge. Washer/Dryer. Laundry Room On The 2nd Floor. All Existing Elf's. All Existing Window Coverings, Cac, Cvac & Equip., Gar, Door Open.& Remote. Furnace And Hwt Are Rentals
Property Details
Size
Parking
Build
Rooms
Living
11′0″ x 13′0″
Dining
11′0″ x 13′0″
Family
10′8″ x 14′11″
Kitchen
8′6″ x 14′0″
Breakfast
8′6″ x 12′9″
Prim Bdrm
11′11″ x 12′11″
Ownership Details
Ownership
Taxes
Source
Listing Brokerage
For Sale Nearby
Sold Nearby

- 2,000 - 2,500 Sq. Ft.
- 4
- 4

- 2055 Sq. Ft.
- 3
- 4

- 2,000 - 2,500 Sq. Ft.
- 4
- 3

- 2,000 - 2,500 Sq. Ft.
- 4
- 4

- 4
- 3

- 2,000 - 2,500 Sq. Ft.
- 4
- 3

- 1,500 - 2,000 Sq. Ft.
- 4
- 3

- 2021 Sq. Ft.
- 4
- 4
Listing information provided in part by the Toronto Regional Real Estate Board for personal, non-commercial use by viewers of this site and may not be reproduced or redistributed. Copyright © TRREB. All rights reserved.
Information is deemed reliable but is not guaranteed accurate by TRREB®. The information provided herein must only be used by consumers that have a bona fide interest in the purchase, sale, or lease of real estate.







