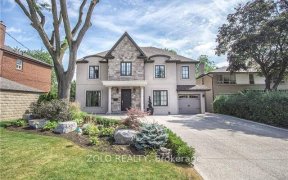


Stunning 4 Bdrm Home In Armour Heights! Prvt Driveway W/Mature Landscaping. Upgd Finishes; Hdwd Flring, Crown Moulding, Lrg Windows & Pot Lights. Open Concept Family/Dining Rm W/ Gas Fireplace. Custom Kitchen Featuring Granite Countertops, Brkfst Bar, High-End S/S Appls. & Walkout To Deck. Fin Basement W/ Rec Rm, Bdrm, Wet-Bar, 4-Piece...
Stunning 4 Bdrm Home In Armour Heights! Prvt Driveway W/Mature Landscaping. Upgd Finishes; Hdwd Flring, Crown Moulding, Lrg Windows & Pot Lights. Open Concept Family/Dining Rm W/ Gas Fireplace. Custom Kitchen Featuring Granite Countertops, Brkfst Bar, High-End S/S Appls. & Walkout To Deck. Fin Basement W/ Rec Rm, Bdrm, Wet-Bar, 4-Piece Bthrm + Sep Entrance. Spacious Backyard Fenced In W/ Green Space, Lrg Patio & Deck. Mins To Schools, Transit & Cricket Club. S/S Gas Stove, Hood Fan, D/W, Fridge, Microwave, Wine Frd, W/D, B/I Closet Organizers, Nest, All Window Coverings, All Elf's, Cvac, Cac, Instant Hwt, Steam Room, Alarm & 4 Camera Sec. System, Gdo, Sprinkler System. Exlc: Girl Bdrm Light.
Property Details
Size
Parking
Rooms
Living
13′11″ x 18′12″
Dining
10′11″ x 13′0″
Kitchen
10′11″ x 12′11″
Prim Bdrm
11′11″ x 13′3″
2nd Br
10′6″ x 11′11″
3rd Br
10′0″ x 11′11″
Ownership Details
Ownership
Taxes
Source
Listing Brokerage
For Sale Nearby
Sold Nearby

- 3
- 2

- 1,500 - 2,000 Sq. Ft.
- 4
- 2

- 5
- 4

- 3
- 4

- 3
- 3

- 5
- 5

- 5
- 4

- 4
- 5
Listing information provided in part by the Toronto Regional Real Estate Board for personal, non-commercial use by viewers of this site and may not be reproduced or redistributed. Copyright © TRREB. All rights reserved.
Information is deemed reliable but is not guaranteed accurate by TRREB®. The information provided herein must only be used by consumers that have a bona fide interest in the purchase, sale, or lease of real estate.








