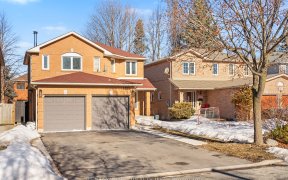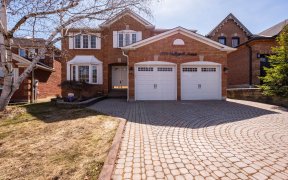
52 - 6050 Bidwell Trail
Bidwell Trail, East Credit, Mississauga, ON, L5V 1V6



Rarely Offered 4 Bedroom,4 Bathroom 1834 Sq.Ft. Sun-Filled End Unit In Heart Land Area, Laminate Floors, Stunning Kitchen With Granite Counter Tops, Upgraded Cabinets, Backsplash & S/S Appliances, Dining Room Walk-Out To Yard. Larger Master Bedroom With Two Walk-In Closet & 4 Pc En-Suite. New Fresh Painting The Whole House, New Light...
Rarely Offered 4 Bedroom,4 Bathroom 1834 Sq.Ft. Sun-Filled End Unit In Heart Land Area, Laminate Floors, Stunning Kitchen With Granite Counter Tops, Upgraded Cabinets, Backsplash & S/S Appliances, Dining Room Walk-Out To Yard. Larger Master Bedroom With Two Walk-In Closet & 4 Pc En-Suite. New Fresh Painting The Whole House, New Light Fixtures, Finished Basement With Rec Rooms & Study Rm & Office Rm, Private Fenced Backyard! All Electric Light Fixtures, All Window Coverings And Drapes, S/S Fridge, Stove, Dishwasher. Washer And Dryer, Hot Water Tank Rental.
Property Details
Size
Parking
Build
Rooms
Living
11′0″ x 14′5″
Dining
9′0″ x 15′7″
Kitchen
7′2″ x 13′7″
Family
10′0″ x 11′0″
Foyer
9′2″ x 10′9″
Prim Bdrm
12′0″ x 19′5″
Ownership Details
Ownership
Condo Policies
Taxes
Condo Fee
Source
Listing Brokerage
For Sale Nearby
Sold Nearby

- 4
- 4

- 3
- 4

- 3
- 4

- 1,200 - 1,399 Sq. Ft.
- 3
- 4

- 1,400 - 1,599 Sq. Ft.
- 3
- 4

- 5
- 4

- 6
- 4

- 6
- 4
Listing information provided in part by the Toronto Regional Real Estate Board for personal, non-commercial use by viewers of this site and may not be reproduced or redistributed. Copyright © TRREB. All rights reserved.
Information is deemed reliable but is not guaranteed accurate by TRREB®. The information provided herein must only be used by consumers that have a bona fide interest in the purchase, sale, or lease of real estate.







