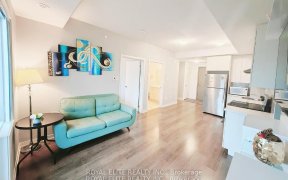


Gorgeous Rarely Offered, Brand New, Modern Townhouse Located In A Family Friendly Neighborhood. Seller Has Spent 80K+ In Fully Renovating This Spacious 3 Bedroom Home. All Brand New S/S Appliances. This Toronto Townhouse Sits Near The Intersection Of Sheppard Ave E And Progress Ave. Steps To Centennial College, Public Transit, 401, Place...
Gorgeous Rarely Offered, Brand New, Modern Townhouse Located In A Family Friendly Neighborhood. Seller Has Spent 80K+ In Fully Renovating This Spacious 3 Bedroom Home. All Brand New S/S Appliances. This Toronto Townhouse Sits Near The Intersection Of Sheppard Ave E And Progress Ave. Steps To Centennial College, Public Transit, 401, Place Of Worship, Plazas & More. Brand New Hardwood Flooring, Freshly Painted Home, All New Light Fixtures (Pot Lights), All Washrooms Renovated. Brand New A/C, Furnace & Gas Line Installed. New Roofing, Siding & Windows. All Brand New Appliances. Status Certificate Av.
Property Details
Size
Parking
Rooms
Kitchen
7′10″ x 17′8″
Breakfast
Other
Living
10′6″ x 14′1″
Dining
10′6″ x 6′10″
Prim Bdrm
12′1″ x 13′9″
2nd Br
9′2″ x 10′9″
Ownership Details
Ownership
Condo Policies
Taxes
Condo Fee
Source
Listing Brokerage
For Sale Nearby
Sold Nearby

- 3
- 4

- 3
- 3

- 4
- 4

- 4
- 3

- 4
- 3

- 3
- 3

- 3
- 3

- 3
- 2
Listing information provided in part by the Toronto Regional Real Estate Board for personal, non-commercial use by viewers of this site and may not be reproduced or redistributed. Copyright © TRREB. All rights reserved.
Information is deemed reliable but is not guaranteed accurate by TRREB®. The information provided herein must only be used by consumers that have a bona fide interest in the purchase, sale, or lease of real estate.








