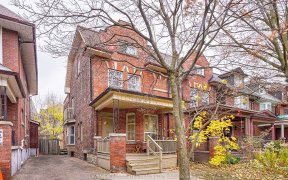


Welcome To 517 Manning Ave In The Heart Of Little Italy. Come And See Why This Neighbourhood Is Rated One Of Toronto's Most Desirable! This Semi-Detached Has 4 Generous Bedrooms, 3rd Floor Primary Retreat, 3 Bathrooms, Potential For A Roof Top Terrace With An Incredible City View. Newly Updated Kitchen, Large Bsmt W/ Separate Entrance,...
Welcome To 517 Manning Ave In The Heart Of Little Italy. Come And See Why This Neighbourhood Is Rated One Of Toronto's Most Desirable! This Semi-Detached Has 4 Generous Bedrooms, 3rd Floor Primary Retreat, 3 Bathrooms, Potential For A Roof Top Terrace With An Incredible City View. Newly Updated Kitchen, Large Bsmt W/ Separate Entrance, Wine Cellar, Lovely Back Deck Off The Kitchen With A Gorgeous Backyard Designed By Elise Shelly/ GH3 And Beautiful Custom Mantel By Trumeau Stones. Property Zoned For Laneway Housing & A 1.5 Car Garage! Beautiful, Bright, Spacious & Perfect For Families And Entertaining. Easy Additional Street Parking Available By Permit. Walk To Parks, Shops, Restos, Schools, Ttc And More. Walk/Up Separate Entrance In Bsmt. Property Zoned For Laneway Housing. Amazing Opportunity To Build Roof Top Deck With Incredible City Views, Wine Cellar With Built In Shelving. Hwt (O)
Property Details
Size
Parking
Build
Heating & Cooling
Utilities
Rooms
Living
Living Room
Dining
Dining Room
Kitchen
Kitchen
2nd Br
Bedroom
3rd Br
Bedroom
4th Br
Bedroom
Ownership Details
Ownership
Taxes
Source
Listing Brokerage
For Sale Nearby
Sold Nearby

- 4
- 3

- 9
- 5

- 5
- 3

- 4
- 3

- 1,100 - 1,500 Sq. Ft.
- 3
- 2

- 4
- 3

- 4
- 4

- 2,500 - 3,000 Sq. Ft.
- 5
- 5
Listing information provided in part by the Toronto Regional Real Estate Board for personal, non-commercial use by viewers of this site and may not be reproduced or redistributed. Copyright © TRREB. All rights reserved.
Information is deemed reliable but is not guaranteed accurate by TRREB®. The information provided herein must only be used by consumers that have a bona fide interest in the purchase, sale, or lease of real estate.








