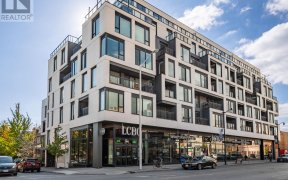


Perfectly located, this quiet corner suite at Duke offers exceptional living space inside and out. A sun-filled home with south and east exposures, presenting a generous 2 bedroom and den floorplan with 2 full bathrooms. The oversized primary bedroom includes a lavish ensuite with heated floors, dual vanities and a custom walk-in closet....
Perfectly located, this quiet corner suite at Duke offers exceptional living space inside and out. A sun-filled home with south and east exposures, presenting a generous 2 bedroom and den floorplan with 2 full bathrooms. The oversized primary bedroom includes a lavish ensuite with heated floors, dual vanities and a custom walk-in closet. The second bedroom features great south views and abundant storage. An upgraded Scavolini kitchen incudes integrated appliances, a gas cooktop, extra pantry space and a huge eat-at island. The wide living room and dining room features a gas fireplace (one of only 2 in the building!), hardwood throughout and a walk-out to a 325 square foot terrace with uninterrupted treetop views to the south. Equipped with a bbq connection and hose bib, the terrace is exceptional space for entertaining. A top-tier suite, with an admirable floorplan, perfectly situated in a fine boutique building in the Junction. Parking and extra large storage room included. A Unique Urban Home - the only plan of its kind in the building. Junction strip at your doorstep. Moments to shops, restaurants, eateries, High Park, Bloor subway and UP Express. Urban conveniences in a quiet, residential setting.
Property Details
Size
Parking
Condo
Condo Amenities
Build
Heating & Cooling
Rooms
Living
21′3″ x 21′4″
Dining
21′3″ x 21′4″
Kitchen
21′3″ x 21′4″
Prim Bdrm
9′10″ x 17′1″
2nd Br
10′0″ x 8′11″
Den
9′9″ x 8′11″
Ownership Details
Ownership
Condo Policies
Taxes
Condo Fee
Source
Listing Brokerage
For Sale Nearby
Sold Nearby

- 2
- 2

- 2
- 2

- 500 - 599 Sq. Ft.
- 1
- 1

- 2
- 2

- 1,000 - 1,199 Sq. Ft.
- 2
- 2

- 1,000 - 1,199 Sq. Ft.
- 2
- 3

- 2
- 2

- 1
- 1
Listing information provided in part by the Toronto Regional Real Estate Board for personal, non-commercial use by viewers of this site and may not be reproduced or redistributed. Copyright © TRREB. All rights reserved.
Information is deemed reliable but is not guaranteed accurate by TRREB®. The information provided herein must only be used by consumers that have a bona fide interest in the purchase, sale, or lease of real estate.








