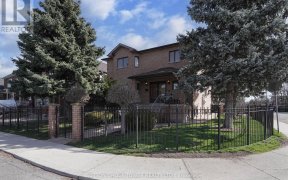


Great Home In Oakwood Village On A One Way Street And On A Deep Lot. The Home Has Undergone Some Recent Renos And Is Ready For You To Move Into. Features & Upgrades Include: New Kitchens On Main Floor And Basement (2024); New Washroom On 2nd Floor (2024); Roof Reshingled (2021); New Central Air Conditioner (2019); Updated 100 Amp...
Great Home In Oakwood Village On A One Way Street And On A Deep Lot. The Home Has Undergone Some Recent Renos And Is Ready For You To Move Into. Features & Upgrades Include: New Kitchens On Main Floor And Basement (2024); New Washroom On 2nd Floor (2024); Roof Reshingled (2021); New Central Air Conditioner (2019); Updated 100 Amp Electrical Panel And All New Wiring Throughout; Separate Entrance To Potential Basement Apartment; Extra Wide Mutual Driveway. The Large Yard Could Accommodate A Garden Suite. The Location Is Great With The Fairbank LRT Station Being Just A 900 Meter Walk Away, Short Walk To Bus Stop On Oakwood Or Dufferin And Close To Shops On Eglinton Av W. All Existing Appliances; All elf's; Gas Furnace; cac; Link to home inspection report: https://drive.google.com/file/d/1-o-UShVQImVla3c6jV8OD2zYpcE5zYpA/view?usp=sharing
Property Details
Size
Parking
Build
Heating & Cooling
Utilities
Rooms
Living
11′7″ x 12′2″
Dining
9′7″ x 12′2″
Kitchen
8′11″ x 12′3″
Prim Bdrm
11′0″ x 11′6″
2nd Br
8′11″ x 13′3″
3rd Br
9′1″ x 9′8″
Ownership Details
Ownership
Taxes
Source
Listing Brokerage
For Sale Nearby
Sold Nearby

- 3
- 2

- 4
- 3

- 3
- 2

- 4
- 3

- 3
- 2

- 3
- 2

- 3
- 2

- 4
- 3
Listing information provided in part by the Toronto Regional Real Estate Board for personal, non-commercial use by viewers of this site and may not be reproduced or redistributed. Copyright © TRREB. All rights reserved.
Information is deemed reliable but is not guaranteed accurate by TRREB®. The information provided herein must only be used by consumers that have a bona fide interest in the purchase, sale, or lease of real estate.








