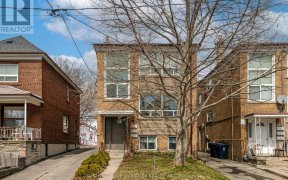


LOCATIO! LOCATION! LOCATION! ATTENTION Buyers, Renovators, Developers and Real Estate Investors! This Amazing Opportunity is just a showing away. Property id Close to all Amentities, Schools, Hospitals, Transit, Restaurant, Libraries and short walk to Corse Italia, minutes away to Major Highways. Nestled in a Centrally located Family... Show More
LOCATIO! LOCATION! LOCATION! ATTENTION Buyers, Renovators, Developers and Real Estate Investors! This Amazing Opportunity is just a showing away. Property id Close to all Amentities, Schools, Hospitals, Transit, Restaurant, Libraries and short walk to Corse Italia, minutes away to Major Highways. Nestled in a Centrally located Family Friendly Neighborhood and located on a corner lot with a 3 Car Garage. This Property Definitely has lots of Room Expansion. Looking for Additional Rental Income? Property comes with a Finishes Basement with Separate Entrance and a newly Renovated Washroom.
Property Details
Size
Parking
Build
Heating & Cooling
Utilities
Rooms
Dining
11′1″ x 12′11″
Living
11′5″ x 11′5″
Kitchen
12′1″ x 11′1″
Prim Bdrm
14′2″ x 11′1″
2nd Br
11′1″ x 23′2″
3rd Br
7′1″ x 11′1″
Ownership Details
Ownership
Taxes
Source
Listing Brokerage
For Sale Nearby
Sold Nearby

- 1,100 - 1,500 Sq. Ft.
- 2
- 2

- 4
- 2

- 3
- 2

- 4
- 3

- 3
- 2

- 4
- 2

- 6
- 6

- 1,100 - 1,500 Sq. Ft.
- 4
- 2
Listing information provided in part by the Toronto Regional Real Estate Board for personal, non-commercial use by viewers of this site and may not be reproduced or redistributed. Copyright © TRREB. All rights reserved.
Information is deemed reliable but is not guaranteed accurate by TRREB®. The information provided herein must only be used by consumers that have a bona fide interest in the purchase, sale, or lease of real estate.








