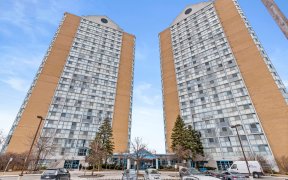


Experience the best of urban living with this stunning 2-bedroom, 2-bathroom condo in the heart of Mississauga. ***Steps from the upcoming LRT station***, close to major highways (403, 401 & 407), and just a short ride to the GO station, this location provides unmatched connectivity throughout the GTA. Nearby, you'll find essential...
Experience the best of urban living with this stunning 2-bedroom, 2-bathroom condo in the heart of Mississauga. ***Steps from the upcoming LRT station***, close to major highways (403, 401 & 407), and just a short ride to the GO station, this location provides unmatched connectivity throughout the GTA. Nearby, you'll find essential amenities like ***Trillium Hospital***, ***Square One Shopping Centre***, ***Heartland community***, and top-rated schools, including ***Bristol Middle School*** and ***St. Francis Xavier Secondary School***, with easy access to school bus routes. This condos spacious, open-concept design features ***floor-to-ceiling windows*** that showcase breathtaking city views and ***fill the space with natural light***. The primary bedroom includes a private 4-piece ensuite, and a second full bathroom provides extra convenience. Residents enjoy exclusive amenities, such as a ***sauna, jacuzzi, bike storage, children's play park, ample visitor parking, and a serene book reading room***. This pet-friendly building (with some restrictions) ensures a welcoming atmosphere for all. Don't miss your chance to own this beautifully appointed condo, perfectly positioned for both comfort and urban convenience. Fridge, Stove (2023), Dishwasher (2023), Washer, Dryer, All Electrical Light Fixtures And All Window Coverings
Property Details
Size
Parking
Condo
Build
Heating & Cooling
Rooms
Living
11′7″ x 12′1″
Dining
13′4″ x 13′10″
Kitchen
12′1″ x 7′9″
Prim Bdrm
13′1″ x 10′4″
2nd Br
13′1″ x 7′11″
Ownership Details
Ownership
Condo Policies
Taxes
Condo Fee
Source
Listing Brokerage
For Sale Nearby
Sold Nearby

- 1,000 - 1,199 Sq. Ft.
- 2
- 2

- 2
- 2

- 2
- 2

- 1000 Sq. Ft.
- 2
- 2

- 1,000 - 1,199 Sq. Ft.
- 2
- 2

- 2
- 2

- 2
- 2

- 2
- 2
Listing information provided in part by the Toronto Regional Real Estate Board for personal, non-commercial use by viewers of this site and may not be reproduced or redistributed. Copyright © TRREB. All rights reserved.
Information is deemed reliable but is not guaranteed accurate by TRREB®. The information provided herein must only be used by consumers that have a bona fide interest in the purchase, sale, or lease of real estate.








