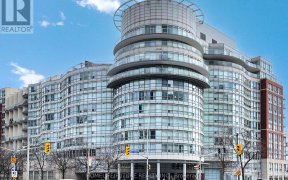
512 - 550 Queens Quay W
Downtown Toronto, Toronto, ON, M5V 3M8



This exceptional residence features a stunning one-bedroom suite, freshly painted and thoughtfully designed with a bright, open-concept layout. Perfect for both relaxation and entertaining, this unit showcases breathtaking views of the garden, lake, and city skyline. The modern kitchen boasts sleek appliances, a spacious breakfast bar,... Show More
This exceptional residence features a stunning one-bedroom suite, freshly painted and thoughtfully designed with a bright, open-concept layout. Perfect for both relaxation and entertaining, this unit showcases breathtaking views of the garden, lake, and city skyline. The modern kitchen boasts sleek appliances, a spacious breakfast bar, and elegant finishes, seamlessly flowing into expansive living and dining areas. The primary suite offers a spa-like ensuite and generous closet space, while a private balcony invites you to take in the sights and sounds of the marina and waterfront. Enjoy top-tier amenities in this well-managed boutique building, including a state-of-the-art gym, a stylish party room, 24-hour concierge service, visitor parking, luxury guest suite, and a spectacular rooftop terrace with BBQs and panoramic lake views. Ideally located with quick access to the TTC and highways, and just a short walk to Rogers Centre, Scotiabank Arena, Billy Bishop Airport, shopping, theaters, restaurants, waterfront parks, and more. Includes one parking space and one locker. (id:54626)
Additional Media
View Additional Media
Property Details
Size
Parking
Condo
Condo Amenities
Heating & Cooling
Rooms
Living room
11′9″ x 12′9″
Dining room
7′10″ x 11′3″
Kitchen
10′11″ x 8′0″
Den
7′5″ x 8′11″
Primary Bedroom
11′11″ x 10′6″
Ownership Details
Ownership
Condo Fee
Book A Private Showing
For Sale Nearby
Sold Nearby

- 1
- 1

- 650 Sq. Ft.
- 1
- 1

- 810 Sq. Ft.
- 1
- 1

- 1
- 1

- 1000 Sq. Ft.
- 2
- 2

- 1
- 1

- 2
- 2

- 1
- 1
The trademarks REALTOR®, REALTORS®, and the REALTOR® logo are controlled by The Canadian Real Estate Association (CREA) and identify real estate professionals who are members of CREA. The trademarks MLS®, Multiple Listing Service® and the associated logos are owned by CREA and identify the quality of services provided by real estate professionals who are members of CREA.








