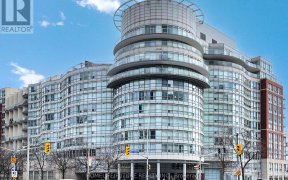
326 - 550 Queens Quay West Quay
Downtown Toronto, Toronto, ON, M5V 3M8



Experience Luxury Waterfront Living at Its Best! This stunning unit features a bright one-plus-one-bedroom layout, offering breathtaking views of the garden, lake, and city skyline. The building boasts top-tier amenities, including a gym, a fantastic rooftop patio with BBQ, a party room, 24-hour concierge service, visitor parking, and a... Show More
Experience Luxury Waterfront Living at Its Best! This stunning unit features a bright one-plus-one-bedroom layout, offering breathtaking views of the garden, lake, and city skyline. The building boasts top-tier amenities, including a gym, a fantastic rooftop patio with BBQ, a party room, 24-hour concierge service, visitor parking, and a guest suite. Enjoy modern appliances, including a stainless steel fridge, stove, dishwasher, and front-load washer and dryer. Elegant light fixtures and window coverings complete this sophisticated space. Ideally located near shopping, theaters, public transit, restaurants, the Music Garden, the marina, waterfront parks, Rogers Centre, Scotiabank Arena, bike paths, and Starbucks. One parking space and locker included! (id:54626)
Additional Media
View Additional Media
Property Details
Size
Parking
Condo
Condo Amenities
Heating & Cooling
Rooms
Living room
12′0″ x 12′11″
Dining room
8′0″ x 11′3″
Kitchen
10′11″ x 8′0″
Den
7′5″ x 8′11″
Primary Bedroom
11′11″ x 10′6″
Ownership Details
Ownership
Condo Fee
Book A Private Showing
For Sale Nearby
Sold Nearby

- 1
- 1

- 650 Sq. Ft.
- 1
- 1

- 810 Sq. Ft.
- 1
- 1

- 1
- 1

- 1000 Sq. Ft.
- 2
- 2

- 1
- 1

- 2
- 2

- 1
- 1
The trademarks REALTOR®, REALTORS®, and the REALTOR® logo are controlled by The Canadian Real Estate Association (CREA) and identify real estate professionals who are members of CREA. The trademarks MLS®, Multiple Listing Service® and the associated logos are owned by CREA and identify the quality of services provided by real estate professionals who are members of CREA.








