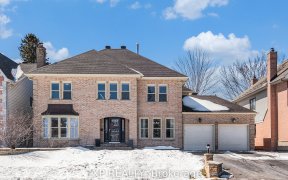


Flooring: Tile, Looking for a Quiet Court with no thru traffic so your kids can play & you can relax, long driveways so less cars parked on street & no rear neighbours, with FULLY FENCED YARD-THIS STUNNING UPSCALE CUSTOM AVONDALE BULAT HOME SITS WALKING DISTANCE TO SHOPS,RESTAURANTS & MORE COMES WITH A LONG LIST OF UPGRADES. See...
Flooring: Tile, Looking for a Quiet Court with no thru traffic so your kids can play & you can relax, long driveways so less cars parked on street & no rear neighbours, with FULLY FENCED YARD-THIS STUNNING UPSCALE CUSTOM AVONDALE BULAT HOME SITS WALKING DISTANCE TO SHOPS,RESTAURANTS & MORE COMES WITH A LONG LIST OF UPGRADES. See attachment full list, but here's a start:Energy Star Certified, Modern Brick & Stone Front, Laurysen chef's kitchen incls 41" high cabinets,Pots,pans/utensil drawers, Quarts Counters, Crown Molding, Oversized Breakfast Bar, Pantry, SS appliances, Extra pot lights, smooth ceilings,Wide Staircases, Modern Hardwood & tiles, Spa Like Ensuite with double sinks, Walk in Glass Shower.Spacious bedrms with Double Closet Doors, Vaulted ceiling,2nd floor laundry, finished LL w. 3 piece rough in, Insulated Garage door & opener. EXTRA OVERSIZED WINDOWS MAKES THIS HOME BRIGHT & WELCOMING. Rare to find a home for sale on this street. 24 hrs irrevocable on all offers. Some photos are staged., Flooring: Hardwood, Flooring: Carpet Wall To Wall
Property Details
Size
Parking
Build
Heating & Cooling
Utilities
Rooms
Living Room
10′3″ x 18′12″
Dining Room
8′0″ x 10′11″
Kitchen
9′3″ x 12′6″
Dining Room
8′6″ x 10′8″
Primary Bedroom
10′8″ x 16′8″
Bedroom
8′11″ x 12′11″
Ownership Details
Ownership
Taxes
Source
Listing Brokerage
For Sale Nearby
Sold Nearby

- 3
- 3

- 1,585 Sq. Ft.
- 3
- 3

- 3
- 3

- 3
- 3

- 4
- 3

- 3
- 3

- 4
- 3

- 5
- 4
Listing information provided in part by the Ottawa Real Estate Board for personal, non-commercial use by viewers of this site and may not be reproduced or redistributed. Copyright © OREB. All rights reserved.
Information is deemed reliable but is not guaranteed accurate by OREB®. The information provided herein must only be used by consumers that have a bona fide interest in the purchase, sale, or lease of real estate.








