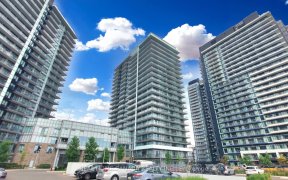
510 - 4675 Metcalfe Ave
Metcalfe Ave, Central Erin Mills, Mississauga, ON, L5M 0Z8



Luxury living, FULLY UPGRADED Condo. 2 bedroom plus 1 full size Den, 2 full bathrooms. Exclusive underground parking for 2, Tandem ! Enjoy Designer finishes. Professionally painted, Upgraded Moldings and Doors with Stylish Black Hardware, Modern Den feature wall, Mirrored closet doors with Custom closet organizers, Designer Kitchen,...
Luxury living, FULLY UPGRADED Condo. 2 bedroom plus 1 full size Den, 2 full bathrooms. Exclusive underground parking for 2, Tandem ! Enjoy Designer finishes. Professionally painted, Upgraded Moldings and Doors with Stylish Black Hardware, Modern Den feature wall, Mirrored closet doors with Custom closet organizers, Designer Kitchen, Waterfall Granite Island with extra-large drawers, S/S Full Sized appliances with fridge Ice-maker. Pot Lights throughout, Smooth 9 Ceilings, Full Sized Balcony, Roller Shades, Wide Plank Engineered Water Resistant Flooring, Upgraded Porcelain Bath tiles with Frameless Glass Shower & Elegant Tub door enclosure. Loaded Amenities, Community Gated security access & 24-Hour Concierge, Multi purpose party & Games rooms, Multi- Functional Fitness Centre, Outdoor pool & BBQs, Steam Room, Theatre, Media Lounge, Boardroom Workspace, Guest Suites, Pet Wash Stations. Great location across the street from Credit Valley Hospital & Erin Mills Town Centre !
Property Details
Size
Parking
Condo
Build
Heating & Cooling
Ownership Details
Ownership
Condo Policies
Taxes
Condo Fee
Source
Listing Brokerage
For Sale Nearby

- 600 - 699 Sq. Ft.
- 2
- 2
Sold Nearby

- 800 - 899 Sq. Ft.
- 2
- 2

- 800 - 899 Sq. Ft.
- 2
- 2
- 700 - 799 Sq. Ft.
- 2
- 2

- 800 - 899 Sq. Ft.
- 2
- 2

- 600 - 699 Sq. Ft.
- 1
- 2

- 2
- 2

- 1,400 - 1,599 Sq. Ft.
- 2
- 3

- 2
- 2
Listing information provided in part by the Toronto Regional Real Estate Board for personal, non-commercial use by viewers of this site and may not be reproduced or redistributed. Copyright © TRREB. All rights reserved.
Information is deemed reliable but is not guaranteed accurate by TRREB®. The information provided herein must only be used by consumers that have a bona fide interest in the purchase, sale, or lease of real estate.






