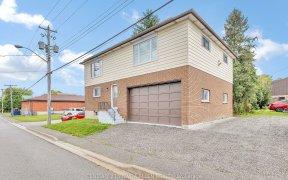
51 Sarah Crescent
Sarah Crescent, Rural Emily, Kawartha Lakes, ON, K0L 2W0



Located In The Northend Of Omemee, Close To Hwy 7 For Easy Access To Lindsay, Peterborough, Cottage Country Or Gta. Quiet Residential Neighbourhood W/Public Schools Nearby, Trails, Restaurants & Boating. On The Outside This All Brick Home Features 2 Car Garage, Newly Sealed Driveway W/Ample Parking, Fully Fenced Backyard Backs Onto Green...
Located In The Northend Of Omemee, Close To Hwy 7 For Easy Access To Lindsay, Peterborough, Cottage Country Or Gta. Quiet Residential Neighbourhood W/Public Schools Nearby, Trails, Restaurants & Boating. On The Outside This All Brick Home Features 2 Car Garage, Newly Sealed Driveway W/Ample Parking, Fully Fenced Backyard Backs Onto Green Space For Privacy. Municipal Water & Sewer, High Speed Internet, Recent Home Inspection On File. **Interboard Listing: Peterborough And The Kawarthas Association Of Realtors Inc.** Central Vac As Is.
Property Details
Size
Parking
Build
Rooms
Living
13′5″ x 13′1″
Kitchen
17′7″ x 10′9″
Dining
11′7″ x 14′10″
Prim Bdrm
15′10″ x 13′3″
Br
9′10″ x 12′11″
Br
10′0″ x 9′7″
Ownership Details
Ownership
Taxes
Source
Listing Brokerage
For Sale Nearby
Sold Nearby

- 2,000 - 2,500 Sq. Ft.
- 3
- 3

- 700 - 1,100 Sq. Ft.
- 2
- 2

- 1,100 - 1,500 Sq. Ft.
- 3
- 2

- 1,100 - 1,500 Sq. Ft.
- 5
- 2

- 700 - 1,100 Sq. Ft.
- 2
- 2

- 1,100 - 1,500 Sq. Ft.
- 3
- 3

- 3
- 3

- 1,100 - 1,500 Sq. Ft.
- 4
- 2
Listing information provided in part by the Toronto Regional Real Estate Board for personal, non-commercial use by viewers of this site and may not be reproduced or redistributed. Copyright © TRREB. All rights reserved.
Information is deemed reliable but is not guaranteed accurate by TRREB®. The information provided herein must only be used by consumers that have a bona fide interest in the purchase, sale, or lease of real estate.






