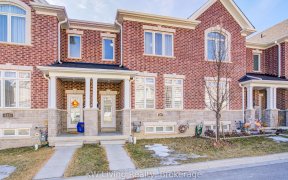
51 Sabiston Dr
Sabiston Dr, Village Green - South Unionville, Markham, ON, L3R 2B6



Serenity On Sabiston! Well Maintained 2789 Sf Greenpark Home Close To Trails,Parks,Stores,Transit. Flawless Layout W/9'Ceilings 1st Floor,4 Bedrooms W/Es.Large Eat-In Kitchen With Island & W/O To Deck. Enjoy Natural Gas Bbq Without Encroaching Rear Neighbours.Plenty Parking-No Sidewalk.Quiet Street-No Thru Traffic.Walk To: Rouge River...
Serenity On Sabiston! Well Maintained 2789 Sf Greenpark Home Close To Trails,Parks,Stores,Transit. Flawless Layout W/9'Ceilings 1st Floor,4 Bedrooms W/Es.Large Eat-In Kitchen With Island & W/O To Deck. Enjoy Natural Gas Bbq Without Encroaching Rear Neighbours.Plenty Parking-No Sidewalk.Quiet Street-No Thru Traffic.Walk To: Rouge River Trail,S Unionville Pond,Milne Dam,T&T,Foody Mart,Markville Mall.5 Mins Drive:Go Train,Pan Am Center,Top School Markville High. Includes All Kitchen Apps; All Elfs & Window Coverings & Nature Gas Bbq; Window(2018); High Eff Furnace (2019);Air Conditioner(2020). Carpet Professionally Disinfected And Cleaned Just Before Listing.
Property Details
Size
Parking
Build
Rooms
Living
12′2″ x 10′5″
Dining
12′11″ x 10′5″
Family
12′11″ x 18′7″
Kitchen
17′5″ x 14′6″
Prim Bdrm
18′6″ x 16′0″
2nd Br
14′1″ x 14′11″
Ownership Details
Ownership
Taxes
Source
Listing Brokerage
For Sale Nearby
Sold Nearby

- 3
- 4

- 5
- 4

- 6
- 4

- 4
- 4

- 5
- 4

- 5
- 3

- 3,000 - 3,500 Sq. Ft.
- 7
- 5

- 2864 Sq. Ft.
- 4
- 4
Listing information provided in part by the Toronto Regional Real Estate Board for personal, non-commercial use by viewers of this site and may not be reproduced or redistributed. Copyright © TRREB. All rights reserved.
Information is deemed reliable but is not guaranteed accurate by TRREB®. The information provided herein must only be used by consumers that have a bona fide interest in the purchase, sale, or lease of real estate.







