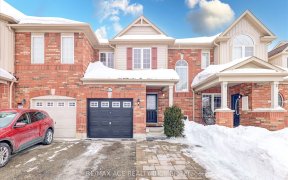


Stunning Detached Home, No Neighbours Behind, Spacious Bedrooms , Finished Basement W/1 Bed, Full Bathroom, Recroom, Sep Entrance And In Laws Suite Potential. Parking Space For 4 Cars, California Chatters Throughout The House Except Bsmnt, Tastefully Upgraded And Beautiful Kitchen Counters, Cabinetry, Pot Lights & High-End Appliances. It...
Stunning Detached Home, No Neighbours Behind, Spacious Bedrooms , Finished Basement W/1 Bed, Full Bathroom, Recroom, Sep Entrance And In Laws Suite Potential. Parking Space For 4 Cars, California Chatters Throughout The House Except Bsmnt, Tastefully Upgraded And Beautiful Kitchen Counters, Cabinetry, Pot Lights & High-End Appliances. It Has A Large Living Room & Extra Large Deck Close To Schools/Shopping/Public Transit/Highways. Incl. Fridge & Stove, B/I Dishwasher B/I Microwave, Washer & Dryer, All Elf's, Tire Rack In Garage,Bunk Bed/Desk. Exclusions: Fridge In Garage, Tv's, Curtains On Main Floor. Updates Too Many To List Here, Please Refer To Attachment.
Property Details
Size
Parking
Rooms
Kitchen
11′5″ x 8′10″
Bathroom
8′6″ x 2′11″
Living
15′10″ x 13′1″
Dining
20′12″ x 11′8″
Breakfast
9′7″ x 8′0″
Br
17′3″ x 12′6″
Ownership Details
Ownership
Taxes
Source
Listing Brokerage
For Sale Nearby
Sold Nearby

- 6
- 4

- 2500 Sq. Ft.
- 4
- 4

- 4
- 3

- 1,100 - 1,500 Sq. Ft.
- 2
- 2

- 3
- 3

- 2
- 3

- 4
- 4

- 700 - 1,100 Sq. Ft.
- 2
- 3
Listing information provided in part by the Toronto Regional Real Estate Board for personal, non-commercial use by viewers of this site and may not be reproduced or redistributed. Copyright © TRREB. All rights reserved.
Information is deemed reliable but is not guaranteed accurate by TRREB®. The information provided herein must only be used by consumers that have a bona fide interest in the purchase, sale, or lease of real estate.








