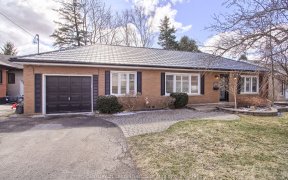
51 Hudson Crescent
Hudson Crescent, Bradford, Bradford West Gwillimbury, ON, L3Z 2J9

Internet Remarks: To see more photos & detailed description visit The Faris Team website. Step into home ownership with this exceptional opportunity for your growing family close to shopping, parks, recreation centres, schools and commuter routes. This bright and open home boasts ample room for family living, including a fully finished...
Internet Remarks: To see more photos & detailed description visit The Faris Team website. Step into home ownership with this exceptional opportunity for your growing family close to shopping, parks, recreation centres, schools and commuter routes. This bright and open home boasts ample room for family living, including a fully finished lower level. Test your green thumb in the garden or relax on the two-tiered deck. Newer roof and furnace., AreaSqFt: 1570, Finished AreaSqFt: 2200, Finished AreaSqM: 204.387, Property Size: -1/2A, Features: Floors Laminate,Landscaped,,
Property Details
Size
Build
Utilities
Rooms
Kitchen
9′7″ x 9′9″
Living
10′4″ x 15′11″
Dining
9′2″ x 9′7″
Bathroom
Bathroom
Prim Bdrm
11′4″ x 17′3″
Br
9′1″ x 10′10″
Ownership Details
Ownership
Taxes
Source
Listing Brokerage
For Sale Nearby
Sold Nearby

- 3
- 2

- 1,500 - 2,000 Sq. Ft.
- 3
- 3

- 1,100 - 1,500 Sq. Ft.
- 3
- 2

- 4
- 2

- 3
- 3

- 3
- 2

- 1,500 - 2,000 Sq. Ft.
- 3
- 3

- 3
- 2
Listing information provided in part by the Toronto Regional Real Estate Board for personal, non-commercial use by viewers of this site and may not be reproduced or redistributed. Copyright © TRREB. All rights reserved.
Information is deemed reliable but is not guaranteed accurate by TRREB®. The information provided herein must only be used by consumers that have a bona fide interest in the purchase, sale, or lease of real estate.







