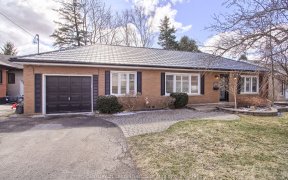
43 Village Green Ln
Village Green Ln, Bradford, Bradford West Gwillimbury, ON, L3Z 3E7



Welcome to your dream home in Bradford, one of Ontario's fastest-growing communities! Situated on a private court, this spacious and bright home offers an open-concept layout, making it perfect for family living or investment. Bradfords close proximity to the Greater Toronto Area (GTA) makes it a prime location for long-term investment,... Show More
Welcome to your dream home in Bradford, one of Ontario's fastest-growing communities! Situated on a private court, this spacious and bright home offers an open-concept layout, making it perfect for family living or investment. Bradfords close proximity to the Greater Toronto Area (GTA) makes it a prime location for long-term investment, with rapid population growth, new infrastructure, and property value appreciation. The home itself is a perfect blend of space, light, and comfort. The expansive main floor seamlessly integrates the living, dining, and kitchen areas, making it ideal for both entertaining and everyday living. Large windows flood the space with natural light, creating a welcoming atmosphere. The kitchen is an entertainer's dream, featuring stainless steel appliances and ample storage, while the cozy family room provides the perfect spot for relaxation. The private court's location offers tranquility, just minutes from Bradfords shops and services. The area is well-established and family-friendly, providing a peaceful retreat without sacrificing convenience. Upstairs, the bedrooms are spacious, offering comfort and privacy. The master suite serves as a luxurious retreat, complete with a large ensuite bathroom featuring attractive finishes. This home is an ideal choice for those seeking both comfort and investment potential. With Bradfords real estate market on the rise, the property promises excellent future growth. Its located close to major highways, public transit, and great schools, making it perfect for families and commuters. Dont miss out on this rare opportunity in one of Ontarios most promising communities.
Additional Media
View Additional Media
Property Details
Size
Parking
Build
Heating & Cooling
Ownership Details
Ownership
Condo Policies
Taxes
Condo Fee
Source
Listing Brokerage
Book A Private Showing
For Sale Nearby
Sold Nearby

- 3
- 2

- 1,200 - 1,399 Sq. Ft.
- 3
- 3

- 1,200 - 1,399 Sq. Ft.
- 3
- 3

- 3
- 3

- 4
- 3

- 3
- 2

- 1,200 - 1,399 Sq. Ft.
- 3
- 3

- 3
- 2
Listing information provided in part by the Toronto Regional Real Estate Board for personal, non-commercial use by viewers of this site and may not be reproduced or redistributed. Copyright © TRREB. All rights reserved.
Information is deemed reliable but is not guaranteed accurate by TRREB®. The information provided herein must only be used by consumers that have a bona fide interest in the purchase, sale, or lease of real estate.







