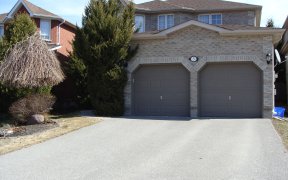


This Highly Coveted Family Home Backing Onto Environmentally Protected Land In The Ardagh Bluffs Is What You Have Been Looking For!! Evident Curb Appeal, Large Principal Rooms, Spacious Bright Eat-In Kitchen With Dinning Room, Formal Sitting Room & Sunken Family Room On Main Floor With Inviting Entry & Main Floor Laundry. This Builder...
This Highly Coveted Family Home Backing Onto Environmentally Protected Land In The Ardagh Bluffs Is What You Have Been Looking For!! Evident Curb Appeal, Large Principal Rooms, Spacious Bright Eat-In Kitchen With Dinning Room, Formal Sitting Room & Sunken Family Room On Main Floor With Inviting Entry & Main Floor Laundry. This Builder Customized Layout (Normally 4 Bed) Gives Very Grand Master Suite, With Sitting Area, Custom Closet & 4Piece Ensuite New Roof, Double Car Garage Gives Inside Entry, Gas Fireplace, Gas Stove, A.C. Pot Lights And Modern Fixtures Plus Yard Shed. Make This Turn Key Living In An Ideal Neighborhood Close To All Amenities And Hwy 400, Your New Home.
Property Details
Size
Parking
Rooms
Kitchen
20′4″ x 12′6″
Living
14′2″ x 10′6″
Dining
10′6″ x 10′6″
Family
10′0″ x 19′1″
Br
15′1″ x 28′10″
Br
12′0″ x 10′0″
Ownership Details
Ownership
Taxes
Source
Listing Brokerage
For Sale Nearby
Sold Nearby

- 3
- 3

- 2,000 - 2,500 Sq. Ft.
- 4
- 3

- 4
- 3

- 2,500 - 3,000 Sq. Ft.
- 5
- 4

- 4
- 3

- 6
- 4

- 6
- 4

- 4
- 3
Listing information provided in part by the Toronto Regional Real Estate Board for personal, non-commercial use by viewers of this site and may not be reproduced or redistributed. Copyright © TRREB. All rights reserved.
Information is deemed reliable but is not guaranteed accurate by TRREB®. The information provided herein must only be used by consumers that have a bona fide interest in the purchase, sale, or lease of real estate.








