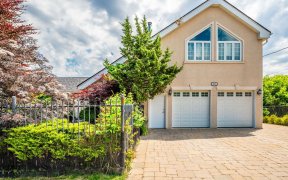


*This Charming Spacious ,Brick Elevation Bungalow Is Situated On A Sunny Side South Facing Lot Creating A Warm & Inviting Atmosphere. *Thoughtfully Designed Floor Plan With Large Windows That Flood The Space With Natural Light Showcasing The Gleaming Hardwood Floors Th/Out .*High Ceilings, Pot Lights, Wainscoting, Crown Moulding Add A...
*This Charming Spacious ,Brick Elevation Bungalow Is Situated On A Sunny Side South Facing Lot Creating A Warm & Inviting Atmosphere. *Thoughtfully Designed Floor Plan With Large Windows That Flood The Space With Natural Light Showcasing The Gleaming Hardwood Floors Th/Out .*High Ceilings, Pot Lights, Wainscoting, Crown Moulding Add A Touch Of Elegance Creating A Comfortable & Welcoming Environment.*The Well Planned Layout Accommodates Two-Family Living ,Providing Flexibility For Different Lifestyle Needs With The Perfect Balance Of Financial Advantages Through A Rental Option While Maintaining Comfort Of Home Ownership. *The Lower Level Is A Fully Equipped Apartment That Is Illuminated By Above-Grade Windows That Feels Like Main Floor Living Which Has Access Entry From The Garage & Side Separate Entrance For Privacy & Comfort .*This Beautiful Residence Is In A Desirable Family Neighborhood On A Child Friendly Crescent ,A Must See! *Book Your Private Showing Today!*Not To Be Missed!* Side Separate Entrance, Hardwood Floors Th/Out, Crown Moulding, Pot Lights ,Wainscoting ,Interlock, New Quartz Kitchen Counter With Book-match Backsplash, New Faucets, New Shower Heads, Sauna,Wifi Thermostat/Doorbell ,Gas BBQ Hook-up
Property Details
Size
Parking
Build
Heating & Cooling
Utilities
Rooms
Living
11′8″ x 25′5″
Dining
11′8″ x 25′5″
Kitchen
14′4″ x 15′4″
Prim Bdrm
13′0″ x 15′0″
2nd Br
12′2″ x 14′8″
3rd Br
6′6″ x 12′2″
Ownership Details
Ownership
Taxes
Source
Listing Brokerage
For Sale Nearby
Sold Nearby

- 4
- 3

- 2,500 - 3,000 Sq. Ft.
- 4
- 4

- 6
- 4

- 5
- 3

- 5
- 3

- 5
- 4

- 2500 Sq. Ft.
- 4
- 3

- 2,500 - 3,000 Sq. Ft.
- 4
- 4
Listing information provided in part by the Toronto Regional Real Estate Board for personal, non-commercial use by viewers of this site and may not be reproduced or redistributed. Copyright © TRREB. All rights reserved.
Information is deemed reliable but is not guaranteed accurate by TRREB®. The information provided herein must only be used by consumers that have a bona fide interest in the purchase, sale, or lease of real estate.








