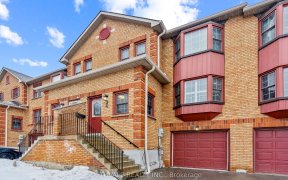
51 Elizabeth Crescent
Elizabeth Crescent, Blue Grass Meadows, Whitby, ON, L1N 3R8



Don't Miss Out On This One!! Exceptional Home For Entertaining With A Backyard Oasis. Well Maintained Sprawling Bungalow On A Sought-After Street With A Huge Lot 80'x200'. Beautiful Backyard With Inground Salt Water Pool With New Heater & Filter. Engineered Hardwood Floors On All Levels With Over 3200 Sq Ft Of Living Space. Large Eat In...
Don't Miss Out On This One!! Exceptional Home For Entertaining With A Backyard Oasis. Well Maintained Sprawling Bungalow On A Sought-After Street With A Huge Lot 80'x200'. Beautiful Backyard With Inground Salt Water Pool With New Heater & Filter. Engineered Hardwood Floors On All Levels With Over 3200 Sq Ft Of Living Space. Large Eat In Kitchen, S/S Appliances, 2 Sinks And A 2 Tiered Island. Large Walk-in Pantry With Main Floor Laundry. Renovated Spa-Like Bathrooms, Oversized Glass Shower, 2 Gas Fireplaces. Large Primary Bedroom With Ensuite And Large W/I Closet. Large 2nd Bedroom That Was Opened Up But Easily Converted Back Into 3 Main Floor Bedroom. FInished Basement With 2nd Kitchen, 3rd Bedroom, Family Room With Gas Fireplace, Recreation Room With 4th Bedroom Possibilty. Bright And Spacious All Season Sunroom With Acess To Back Deck With Gazebo. Bright 3 Season Sun Porch At The Entrance Of The House. S/S Samsung Induction Range With Warmer, Kitchen Aid Refrigerator, New Samsung D/W, Washer and Dryer, Larger Freezer
Property Details
Size
Parking
Build
Heating & Cooling
Utilities
Rooms
Kitchen
15′9″ x 8′10″
Living
21′5″ x 14′11″
Dining
18′9″ x 11′1″
Prim Bdrm
18′4″ x 10′9″
2nd Br
9′6″ x 9′6″
Pantry
8′4″ x 5′4″
Ownership Details
Ownership
Taxes
Source
Listing Brokerage
For Sale Nearby

- 4
- 2
Sold Nearby

- 3
- 2

- 3
- 2

- 3
- 2

- 1,500 - 2,000 Sq. Ft.
- 3
- 2

- 3
- 2

- 2,000 - 2,500 Sq. Ft.
- 4
- 3

- 2,000 - 2,500 Sq. Ft.
- 3
- 4

- 4
- 3
Listing information provided in part by the Toronto Regional Real Estate Board for personal, non-commercial use by viewers of this site and may not be reproduced or redistributed. Copyright © TRREB. All rights reserved.
Information is deemed reliable but is not guaranteed accurate by TRREB®. The information provided herein must only be used by consumers that have a bona fide interest in the purchase, sale, or lease of real estate.






