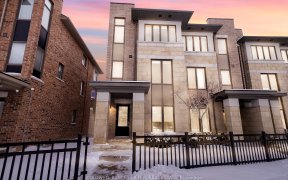


Stunning, Bright, Open Concept Modern Design Luxury Townhome . Sun Filled Rooms With Many Many Windows. High Demand Pringle Creek, Unobstructed Park View. Home Is 3 Yrs New, Modern Kitchen With S/S Appliances, Top Of Line Laminate Floors & Open-Concept Living/Dining Area. Huge Deck Balcony, Built-In Garage With Nook And Direct Indoor...
Stunning, Bright, Open Concept Modern Design Luxury Townhome . Sun Filled Rooms With Many Many Windows. High Demand Pringle Creek, Unobstructed Park View. Home Is 3 Yrs New, Modern Kitchen With S/S Appliances, Top Of Line Laminate Floors & Open-Concept Living/Dining Area. Huge Deck Balcony, Built-In Garage With Nook And Direct Indoor Access,, Above-Ground Family Room. 3 Bed/3Bath Oversized Primary W/3Pc & Huge Closet, Close To All Shopping Restaurants, Schools 401,407 Access Awesome Zip Line Waterparks. Show 10+++. *** Please See Matterport In Link*** Ss Appliances, Washer And Dryer, Zebra Blinds, All Elfs Hot Water Tank Rental
Property Details
Size
Parking
Build
Rooms
Living
22′2″ x 11′9″
Dining
22′2″ x 11′9″
Kitchen
13′5″ x 12′0″
Family
22′2″ x 11′10″
Prim Bdrm
15′3″ x 11′1″
2nd Br
11′3″ x 9′7″
Ownership Details
Ownership
Taxes
Source
Listing Brokerage
For Sale Nearby
Sold Nearby

- 1,500 - 2,000 Sq. Ft.
- 3
- 3

- 1,500 - 2,000 Sq. Ft.
- 4
- 4

- 2,000 - 2,249 Sq. Ft.
- 3
- 3

- 1,500 - 2,000 Sq. Ft.
- 3
- 3

- 1,500 - 2,000 Sq. Ft.
- 3
- 3

- 1875 Sq. Ft.
- 3
- 3

- 4
- 4

- 4
- 3
Listing information provided in part by the Toronto Regional Real Estate Board for personal, non-commercial use by viewers of this site and may not be reproduced or redistributed. Copyright © TRREB. All rights reserved.
Information is deemed reliable but is not guaranteed accurate by TRREB®. The information provided herein must only be used by consumers that have a bona fide interest in the purchase, sale, or lease of real estate.








