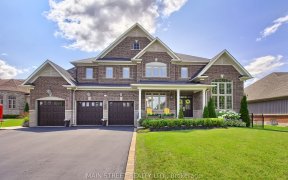
51 Country Club Cres
Country Club Cres, Uxbridge, ON, L9P 0B8



Estates At Wyndance - Welcome home to this stunning 4+1 bdrm, Roxborough II w a total liv space 5850sqft. Upscale Appointments throughout! Dramatic 10' clng on the main floor, 4 indoor fireplaces, Entertainer's dream kitchen w huge quartz centre island, gas cook top, B/I dble ovens, B/I Micro, Side by Side Fridge & Freezer, overlooking...
Estates At Wyndance - Welcome home to this stunning 4+1 bdrm, Roxborough II w a total liv space 5850sqft. Upscale Appointments throughout! Dramatic 10' clng on the main floor, 4 indoor fireplaces, Entertainer's dream kitchen w huge quartz centre island, gas cook top, B/I dble ovens, B/I Micro, Side by Side Fridge & Freezer, overlooking huge great room w built-ins. Formal Living & Dining Rms w coffered ceiling, Main fl office, Laun Rm w dble Washer & Dryer. Primary Bdrm retreat w his & hers w/i closets, 5pc ensuite & gas f/p. All bdrms w own ensuite & w/i closets, Fully finished bsmt -media rm w large windows & 6' gas fireplace, wet bar w quartz island, D/W, Fridge/Freezer, B/I Micro, Games Room, Exercise Rm w glass wall, 5th bedroom. Over $300K spent on outdoor oasis features covered deck w gas fireplace, hot tub, New 40' by 20' Jones pool '22, Meticulously landscaped w irr sys & lighting, Pool Cabana concrete pad installed. Staycation anyone?! Platinum Golf Membership included!!!
Property Details
Size
Parking
Build
Heating & Cooling
Utilities
Rooms
Living
15′9″ x 18′0″
Dining
15′9″ x 17′11″
Great Rm
15′9″ x 18′3″
Kitchen
18′10″ x 24′7″
Office
12′10″ x 13′7″
Prim Bdrm
17′0″ x 18′10″
Ownership Details
Ownership
Taxes
Source
Listing Brokerage
For Sale Nearby
Sold Nearby

- 800 Sq. Ft.
- 4
- 4

- 5
- 4

- 3,000 - 3,500 Sq. Ft.
- 4
- 5

- 3,000 - 3,500 Sq. Ft.
- 5
- 5

- 1,500 - 2,000 Sq. Ft.
- 4
- 3

- 5
- 5

- 5
- 4

- 4
- 4
Listing information provided in part by the Toronto Regional Real Estate Board for personal, non-commercial use by viewers of this site and may not be reproduced or redistributed. Copyright © TRREB. All rights reserved.
Information is deemed reliable but is not guaranteed accurate by TRREB®. The information provided herein must only be used by consumers that have a bona fide interest in the purchase, sale, or lease of real estate.







