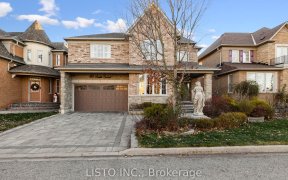


Location! Location! Location! Welcome to this charming 2-story semi-detached home nestled in the Desirable Hamlet Community Close to Great Schools and Parks!! Featuring Hardwood Flooring on Main & Upper, Finished Basement With Vinyl Flooring, Oak Staircase, Freshly Painted, Potlights Throughout and California Shutter Throughout the Main...
Location! Location! Location! Welcome to this charming 2-story semi-detached home nestled in the Desirable Hamlet Community Close to Great Schools and Parks!! Featuring Hardwood Flooring on Main & Upper, Finished Basement With Vinyl Flooring, Oak Staircase, Freshly Painted, Potlights Throughout and California Shutter Throughout the Main Floor!! Open Concept Kitchen Including Stainless Steel Appliances, Brand New Stove, Granite Countertop Mosaic Backsplash, and Walk-out to Large Deck and Fenced Yard! Great Location Just Steps From Ajax Sports Plex, Shopping, Amazing Schools, and Highway 407/401. Roof (2015), Windows & Doors Replaced (2016), Hardwood Upstairs (2018), Basement (2020), Furnace (2021)
Property Details
Size
Parking
Build
Heating & Cooling
Utilities
Rooms
Living
9′10″ x 10′8″
Breakfast
8′0″ x 10′4″
Breakfast
7′8″ x 10′4″
Great Rm
15′7″ x 9′10″
Prim Bdrm
16′2″ x 13′9″
2nd Br
10′9″ x 10′8″
Ownership Details
Ownership
Taxes
Source
Listing Brokerage
For Sale Nearby
Sold Nearby

- 4
- 3

- 1,500 - 2,000 Sq. Ft.
- 3
- 3

- 1,100 - 1,500 Sq. Ft.
- 3
- 2

- 3
- 3

- 3
- 3

- 3
- 3

- 3
- 2

- 3
- 3
Listing information provided in part by the Toronto Regional Real Estate Board for personal, non-commercial use by viewers of this site and may not be reproduced or redistributed. Copyright © TRREB. All rights reserved.
Information is deemed reliable but is not guaranteed accurate by TRREB®. The information provided herein must only be used by consumers that have a bona fide interest in the purchase, sale, or lease of real estate.








