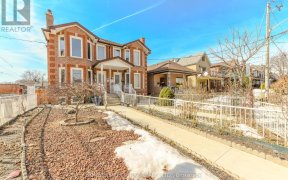


This deceptively spacious semi-detached, situated on a corner lot, may fool others, but not you. You believe in reserving judgment until you've seen the complete picture.So, run & step inside to witness the abundance that awaits. 4+1 beds & 4 baths, along w/a self-contained basement apart w/sep entrance.Ideal as a nanny suite or for...
This deceptively spacious semi-detached, situated on a corner lot, may fool others, but not you. You believe in reserving judgment until you've seen the complete picture.So, run & step inside to witness the abundance that awaits. 4+1 beds & 4 baths, along w/a self-contained basement apart w/sep entrance.Ideal as a nanny suite or for generating extra income ($1650/month), because who wants to live with their in-laws?Reno main floor seems endless, offering a well-organized living & dining, as well as a designer kitchen w/ample storage.Explore around the corner; otherwise, you might miss the perfectly tucked away powder room & closet.The primary, located at the rear of the house, provides enough space for a king-sized bed & overlooks the backyard w/big closets & an ensuite.The remaining 3 beds offer countless possibilities for accommodating your offspring + WFH spot.You can fully enjoy your side & backyard, complete with a gazebo.Private drive w/2 garages + potential for laneway housing. Located in the heart of Corso Italia, it's walking distance to public transit (streetcar and bus routes to the subway), Earlscourt Park (the city's second-largest park), & numerous beloved establishments on the St. Clair West strip.
Property Details
Size
Parking
Build
Heating & Cooling
Utilities
Rooms
Living
13′1″ x 19′0″
Dining
12′8″ x 13′1″
Kitchen
9′9″ x 20′10″
Foyer
4′2″ x 5′11″
Prim Bdrm
14′8″ x 13′5″
2nd Br
8′11″ x 13′1″
Ownership Details
Ownership
Taxes
Source
Listing Brokerage
For Sale Nearby
Sold Nearby

- 4
- 2

- 3
- 2

- 3
- 3

- 1,100 - 1,500 Sq. Ft.
- 5
- 3

- 4
- 2

- 4
- 3

- 3
- 2

- 700 - 1,100 Sq. Ft.
- 2
- 2
Listing information provided in part by the Toronto Regional Real Estate Board for personal, non-commercial use by viewers of this site and may not be reproduced or redistributed. Copyright © TRREB. All rights reserved.
Information is deemed reliable but is not guaranteed accurate by TRREB®. The information provided herein must only be used by consumers that have a bona fide interest in the purchase, sale, or lease of real estate.








