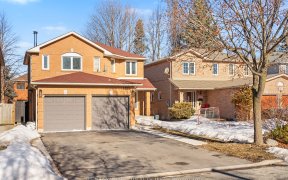
51 - 6035 Bidwell Trail
Bidwell Trail, East Credit, Mississauga, ON, L5V 3C9



Welcome To 6035 Bidwell Trail #51 In Mississauga's Desirable East Credit Community! Rarely Available 1675 Sq.Ft Townhome With Low Maintenance Fees, Has Been Immaculately Kept By Its Original Owner! Main Level Feat. A Large Foyer Upon Entry, An Open Concept Living & Dining Area With Upgraded Hardwood Flooring, A Spacious Kitchen With A...
Welcome To 6035 Bidwell Trail #51 In Mississauga's Desirable East Credit Community! Rarely Available 1675 Sq.Ft Townhome With Low Maintenance Fees, Has Been Immaculately Kept By Its Original Owner! Main Level Feat. A Large Foyer Upon Entry, An Open Concept Living & Dining Area With Upgraded Hardwood Flooring, A Spacious Kitchen With A Separate Breakfast Area That Leads Out To A Backyard/Deck. Desirable Main Level Laundry Room With Garage Door Access To House! 2nd Floor Feat. Newly Installed Engineered Wood Floors, 3 Large Bedrooms + 2 Full Bathrooms! The Primary Bedroom Offers A Walk-In Closet & 4 Pcs Bathroom With A Soaker Tub & Stand Up Shower! A Freshly Painted Garage With Epoxy Flooring! Need Extra Space Then Come Down To The Unfinished Basement, That Is Awaiting Your Own Personal Vision! Large Backyard With A Wood Deck To Relax & Enjoy! Complex Features A Park & Visitors Parking. Roof Re-Shingled! Landscaping Done By Corp. Great Location Close To Many Amenities, Credit River + Fridge, Stove, Built-In Dish Washer, Hood-Fan, Clothes Washer & Dryer, Central Humidifier, A/C, Furnace, Existing Window Coverings & Existing Light Fixtures.
Property Details
Size
Parking
Condo
Build
Heating & Cooling
Rooms
Living
Living Room
Dining
Dining Room
Kitchen
Kitchen
Breakfast
Other
Prim Bdrm
Primary Bedroom
2nd Br
Bedroom
Ownership Details
Ownership
Condo Policies
Taxes
Condo Fee
Source
Listing Brokerage
For Sale Nearby
Sold Nearby

- 1,600 - 1,799 Sq. Ft.
- 3
- 3

- 3
- 4

- 1,400 - 1,599 Sq. Ft.
- 3
- 4

- 3
- 3

- 3
- 3

- 1,800 - 1,999 Sq. Ft.
- 4
- 3

- 3
- 4

- 1,600 - 1,799 Sq. Ft.
- 3
- 4
Listing information provided in part by the Toronto Regional Real Estate Board for personal, non-commercial use by viewers of this site and may not be reproduced or redistributed. Copyright © TRREB. All rights reserved.
Information is deemed reliable but is not guaranteed accurate by TRREB®. The information provided herein must only be used by consumers that have a bona fide interest in the purchase, sale, or lease of real estate.







