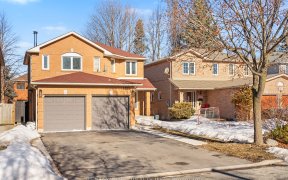
51 - 1480 Britannia Rd W
Britannia Rd W, East Credit, Mississauga, ON, L5V 2K4



Absolutely stunning, beautifully renovated end-unit townhouse nestled in the highly sought-after Creditview/Britannia neighbourhood, located near Heartland Town Centre. This exquisite home offers the feel of a semi-detached home with its 3+1 bedrooms and 3 washrooms, providing approximately 1400 sqft of living space for comfortable...
Absolutely stunning, beautifully renovated end-unit townhouse nestled in the highly sought-after Creditview/Britannia neighbourhood, located near Heartland Town Centre. This exquisite home offers the feel of a semi-detached home with its 3+1 bedrooms and 3 washrooms, providing approximately 1400 sqft of living space for comfortable living. Perfectly situated in a prime location. New floors on the 2nd floor. Crown Moulding on the main floor. Freshly painted with neutral colors. New carpet on stairs. Open concept modern kitchen with new stove and walk out to a large deck. New Washer & Dryer. Cozy Family Room with Walk-Out to Privately Fenced Yard. Close to schools, bus stops, shopping centers, Hwy 403/401 and LRT! Don't miss out on this gem! Fridge, Stove (2023), Dishwasher, Washer (2023), Dryer (2023), Hood Range. All Elfs (2023), All Window Coverings - Zebra Blinds (2023), AC (2014)
Property Details
Size
Parking
Condo
Condo Amenities
Build
Heating & Cooling
Rooms
Foyer
3′6″ x 14′0″
Living
9′8″ x 23′5″
Dining
9′8″ x 11′8″
Kitchen
9′5″ x 17′0″
Breakfast
9′5″ x 8′6″
Prim Bdrm
10′7″ x 11′9″
Ownership Details
Ownership
Condo Policies
Taxes
Condo Fee
Source
Listing Brokerage
For Sale Nearby
Sold Nearby

- 3
- 3

- 3
- 3

- 1,600 - 1,799 Sq. Ft.
- 3
- 3

- 1600 Sq. Ft.
- 3
- 3

- 4
- 3

- 4
- 3

- 1,400 - 1,599 Sq. Ft.
- 3
- 3

- 1,400 - 1,599 Sq. Ft.
- 3
- 3
Listing information provided in part by the Toronto Regional Real Estate Board for personal, non-commercial use by viewers of this site and may not be reproduced or redistributed. Copyright © TRREB. All rights reserved.
Information is deemed reliable but is not guaranteed accurate by TRREB®. The information provided herein must only be used by consumers that have a bona fide interest in the purchase, sale, or lease of real estate.







