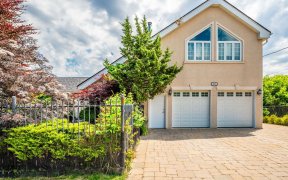
51 - 10 Porter Ave
Porter Ave, West Woodbridge, Vaughan, ON, L4L 0H1



Fantastic Opportunity Awaits In West Woodbridge!This Tastefully Upgraded&Meticulously Maintained3Bed,3Bath Townhouse Is Wrapped In Chic Modern Finishes&Features A Functional Layout W/Spacious Rooms,9'Ceilings On The Main,Hardwood Fl T/Out,Eat-In Kitchen,Backyard Retreat,W/O From Lower Level Fam.Rm&Fin.Bsmnt.Located In Walking Distance To...
Fantastic Opportunity Awaits In West Woodbridge!This Tastefully Upgraded&Meticulously Maintained3Bed,3Bath Townhouse Is Wrapped In Chic Modern Finishes&Features A Functional Layout W/Spacious Rooms,9'Ceilings On The Main,Hardwood Fl T/Out,Eat-In Kitchen,Backyard Retreat,W/O From Lower Level Fam.Rm&Fin.Bsmnt.Located In Walking Distance To Downtown Woodbridge's Finest Amenities,Highly-Rated Woodbridge Public School,Public Transit&Family Friendly Parks! Ss Fridge,Stove,D/W,Clothes W&D,Floating Shelves,All Elf's,Window Coverings,All Book Cases,Pot Lights,Smooth Ceilings Throughout,Built In Millwork@Fam.Rm,W/O To Back Yard,Privacy Screens,Park Behind The House,Camera Doorbell,Hwt (R)
Property Details
Size
Parking
Build
Rooms
Living
10′8″ x 12′8″
Dining
14′4″ x 14′3″
Kitchen
10′2″ x 8′4″
Breakfast
8′6″ x 8′6″
Prim Bdrm
12′3″ x 12′4″
2nd Br
8′6″ x 11′4″
Ownership Details
Ownership
Taxes
Source
Listing Brokerage
For Sale Nearby
Sold Nearby

- 3
- 3

- 3
- 3

- 4
- 3

- 3
- 3

- 1,500 - 2,000 Sq. Ft.
- 3
- 3

- 1,500 - 2,000 Sq. Ft.
- 3
- 3

- 1,500 - 2,000 Sq. Ft.
- 3
- 3

- 1,500 - 2,000 Sq. Ft.
- 3
- 3
Listing information provided in part by the Toronto Regional Real Estate Board for personal, non-commercial use by viewers of this site and may not be reproduced or redistributed. Copyright © TRREB. All rights reserved.
Information is deemed reliable but is not guaranteed accurate by TRREB®. The information provided herein must only be used by consumers that have a bona fide interest in the purchase, sale, or lease of real estate.







