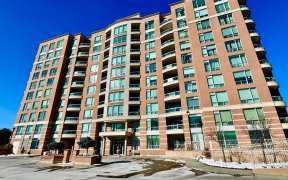
509 - 745 New Westminster Dr
New Westminster Dr, Brownridge, Vaughan, ON, L4J 7X3



Spacious Unobstructed S.E Views Bright 2 Bed+ Good Size Den Corner Unit W/ Panoramic Views. Upgraded Kitchen W/Custom Glass Drs, & Backsplash, Organizer Pull Out Drawers,Hardwood Flr Thru/Out, Crown Molding, Upgrd.*Great Split Bdrms Layout*Lighting ,Pot Lights & Dimmers, 4 Pc Bath W/ Marble Like Counter, Glass Encl, W/O To Balcony. ...
Spacious Unobstructed S.E Views Bright 2 Bed+ Good Size Den Corner Unit W/ Panoramic Views. Upgraded Kitchen W/Custom Glass Drs, & Backsplash, Organizer Pull Out Drawers,Hardwood Flr Thru/Out, Crown Molding, Upgrd.*Great Split Bdrms Layout*Lighting ,Pot Lights & Dimmers, 4 Pc Bath W/ Marble Like Counter, Glass Encl, W/O To Balcony. Steps From Promenade Mall, Transit, Go, Restaurants & Synagogues*1 Parking & 1 Locker* 2nd Parking Available For $80/Month Maint Incl Heat,Hydro & Water**Ss Kitchen App (2020): Fridgestove, D/W, Hood Range, Stacked Washer/Dryer, All Upgrd. Elfs, All Blinds. Great Building Amenities: Gym, Sauna, Roof Terrace, Party Rm, Sec Guard
Property Details
Size
Parking
Rooms
Kitchen
6′10″ x 9′2″
Living
10′9″ x 14′8″
Dining
10′2″ x 11′3″
Prim Bdrm
11′1″ x 12′11″
2nd Br
8′1″ x 8′11″
Den
8′7″ x 8′9″
Ownership Details
Ownership
Condo Policies
Taxes
Condo Fee
Source
Listing Brokerage
For Sale Nearby

- 1,200 - 1,399 Sq. Ft.
- 3
- 2
Sold Nearby

- 1,000 - 1,199 Sq. Ft.
- 2
- 2

- 700 - 799 Sq. Ft.
- 2
- 1

- 1,600 - 1,799 Sq. Ft.
- 3
- 3

- 1,800 - 1,999 Sq. Ft.
- 3
- 3

- 3
- 3

- 1,800 - 1,999 Sq. Ft.
- 3
- 3

- 1,600 - 1,799 Sq. Ft.
- 3
- 3

- 1,600 - 1,799 Sq. Ft.
- 3
- 4
Listing information provided in part by the Toronto Regional Real Estate Board for personal, non-commercial use by viewers of this site and may not be reproduced or redistributed. Copyright © TRREB. All rights reserved.
Information is deemed reliable but is not guaranteed accurate by TRREB®. The information provided herein must only be used by consumers that have a bona fide interest in the purchase, sale, or lease of real estate.






