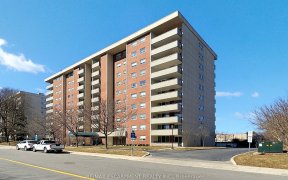
508 - 1425 Ghent Ave
Ghent Ave, Downtown Burlington, Burlington, ON, L7S 1X5



Welcome to this stunning updated condo apartment, offering modern elegance and convenience in Burlington's sought-after Saratoga Village. Maintenance fee includes ALL utilities including gas, hydro, internet, and cable. As you step inside, you're greeted by an inviting open-concept living and dining area with engineered floors that...
Welcome to this stunning updated condo apartment, offering modern elegance and convenience in Burlington's sought-after Saratoga Village. Maintenance fee includes ALL utilities including gas, hydro, internet, and cable. As you step inside, you're greeted by an inviting open-concept living and dining area with engineered floors that seamlessly flow throughout the space, and sliding door access where you can step outside to enjoy the spacious balcony. The entire unit has been freshly painted, creating a bright and airy atmosphere. The sleek and modern white kitchen features granite counters with a soft closure system, and a raw marble backsplash. This condo boasts three large bedrooms, including the primary bedroom with a walk-in closet and a newly renovated 3-piece ensuite, complete with quartz counters. Bedroom 2 also features a walk-in closet, providing ample storage space for your convenience, and an updated main 4-piece bath adds further comfort and style to the living space. Two parking spaces included (119/120) and storage within the unit, this condo offers both practicality and luxury. Residents of this well-run building have access to an array of amenities, including an outdoor pool, exercise room, car wash, party/meeting room, visitor parking, bike storage, workshop, and library. The location of this condo is unbeatable, with easy access to the highway, the Burlington GO Station, and a variety of amenities. Plus, it's just a short walk to downtown Burlington's shops and restaurants, the lake, the Performing Arts Center, Spencer Smith Park, and more!
Property Details
Size
Parking
Condo
Condo Amenities
Build
Heating & Cooling
Rooms
Living
20′6″ x 10′9″
Dining
15′1″ x 8′9″
Kitchen
13′3″ x 7′10″
Prim Bdrm
16′0″ x 10′9″
2nd Br
13′9″ x 9′10″
3rd Br
13′9″ x 10′9″
Ownership Details
Ownership
Condo Policies
Taxes
Condo Fee
Source
Listing Brokerage
For Sale Nearby

- 1,200 - 1,399 Sq. Ft.
- 3
- 3
Sold Nearby

- 1,000 - 1,199 Sq. Ft.
- 2
- 2

- 1,000 - 1,199 Sq. Ft.
- 2
- 2

- 1,000 - 1,199 Sq. Ft.
- 2
- 2

- 1,200 - 1,399 Sq. Ft.
- 3
- 2

- 1,200 - 1,399 Sq. Ft.
- 3
- 2

- 2
- 1

- 1,000 - 1,199 Sq. Ft.
- 2
- 2

- 1,000 - 1,199 Sq. Ft.
- 2
- 2
Listing information provided in part by the Toronto Regional Real Estate Board for personal, non-commercial use by viewers of this site and may not be reproduced or redistributed. Copyright © TRREB. All rights reserved.
Information is deemed reliable but is not guaranteed accurate by TRREB®. The information provided herein must only be used by consumers that have a bona fide interest in the purchase, sale, or lease of real estate.






