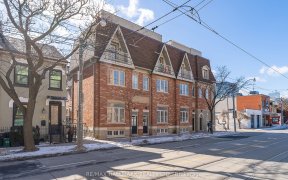


Experience stunning city skyline views day and night from this expansive 1-bedroom loft in a chic boutique building nestled in the heart of vibrant Corktown! Step into luxury beyond your average 1 bedroom condo - approx 700 sq ft plus a 100 sq ft terrace with BBQ hookup, 10-foot ceilings, floor-to-ceiling windows, exposed ductwork, and...
Experience stunning city skyline views day and night from this expansive 1-bedroom loft in a chic boutique building nestled in the heart of vibrant Corktown! Step into luxury beyond your average 1 bedroom condo - approx 700 sq ft plus a 100 sq ft terrace with BBQ hookup, 10-foot ceilings, floor-to-ceiling windows, exposed ductwork, and polished concrete floors. This has a 'wow factor' that never falls to bring a rush of pleasure as you step into your home. A proper foyer w front hall closet welcomes guests, then follow a hallway (hello gallery wall!) before a spacious layout unfolds before you, featuring wall-to-wall windows and sweeping southwest views. This is your ultimate social hub and private retreat, a bright, airy oasis bathed in natural light for everyday living. Weekends mean strolls to St. Lawrence Market followed by culinary adventures in the fully renovated kitchen boasting ceiling-height storage, updated appliances, and an island with waterfall quartz counters. There's enough space to gather friends around a dining room table before retiring to the expansive living area (large enough to accommodate an additional work from home setup), before capping off the evening on the 6 ft x 16 ft terrace, soaking in gorgeous twilight vistas. The "King sized" primary bedroom accommodates a full suite of furniture & double closet (w room to walk around the bed - the luxury!), located close to the updated main bathroom w on-trend black hardware and updated vanity with maximized drawer storage. Additional improvements include an updated laundry area with a high end all-in-one washer/dryer (ducting exists for separate machines if desired) w extra built-in storage space. 1 parking spot w conveniently located adjacent locker (apprx 3 x 5.8 ft) included.The location is unparalleled - a 98 walk score, step out your front door to miles of nature trails, Distillery District, King St East design district, countless cafes/restaurants & bars. Easy access to transit, DVP, Gardiner. Enjoy the Corktown District Loft Amenities including gym, party room, concierge & more. Huge rooftop terrace w bbq, seating areas & city views in the building. Visitor parking in 510 King St.
Property Details
Size
Parking
Condo
Condo Amenities
Build
Heating & Cooling
Rooms
Foyer
3′8″ x 20′10″
Living
15′2″ x 13′6″
Dining
15′2″ x 7′11″
Kitchen
15′2″ x 7′11″
Prim Bdrm
10′6″ x 10′0″
Other
15′8″ x 5′10″
Ownership Details
Ownership
Condo Policies
Taxes
Condo Fee
Source
Listing Brokerage
For Sale Nearby
Sold Nearby

- 1,000 - 1,199 Sq. Ft.
- 2
- 2

- 1000 Sq. Ft.
- 2
- 2

- 1
- 1

- 1
- 1


- 1,400 - 1,599 Sq. Ft.
- 3
- 2

- 1
- 1

- 3
- 3
Listing information provided in part by the Toronto Regional Real Estate Board for personal, non-commercial use by viewers of this site and may not be reproduced or redistributed. Copyright © TRREB. All rights reserved.
Information is deemed reliable but is not guaranteed accurate by TRREB®. The information provided herein must only be used by consumers that have a bona fide interest in the purchase, sale, or lease of real estate.








