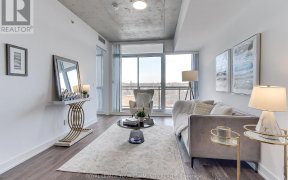
504 - 1238 Dundas St E
Dundas St E, South Riverdale, Toronto, ON, M4M 0C6



Why do we love The Taylor Lofts so much? This boutique building nestled in a tree-lined community with super nice neighbours gives you the feel of a true home. Step into a well-designed loft with 9 ft concrete ceilings, upgraded long kitchen island, added pantry, large closets in both bedrooms and sunny views of the City from your south...
Why do we love The Taylor Lofts so much? This boutique building nestled in a tree-lined community with super nice neighbours gives you the feel of a true home. Step into a well-designed loft with 9 ft concrete ceilings, upgraded long kitchen island, added pantry, large closets in both bedrooms and sunny views of the City from your south facing balcony. The Taylor is pet friendly too, welcoming your fur babies of any size. In the heart of Leslieville, just steps to several parks, restaurants, the Danforth, Queen and Gerrard streetcar lines and conveniences like Walmart, No Frills and Home Depot to name a few. Elevator opens directly into gym on Level 2R Parking, locker, washer/dryer, Frigidaire slide-in flat top stove, 18 inch Blomberg dishwasher, Blomberg fridge, Nest thermostat, all light fixtures, 4 clear kitchen stools, drapes in bedroom, balcony furniture
Property Details
Size
Parking
Condo
Condo Amenities
Build
Heating & Cooling
Rooms
Living
10′0″ x 24′0″
Kitchen
Kitchen
Prim Bdrm
8′11″ x 10′0″
2nd Br
8′11″ x 10′0″
Ownership Details
Ownership
Condo Policies
Taxes
Condo Fee
Source
Listing Brokerage
For Sale Nearby
Sold Nearby

- 1
- 1

- 1
- 1

- 500 - 599 Sq. Ft.
- 1
- 1

- 1
- 1

- 800 - 899 Sq. Ft.
- 2
- 2

- 2
- 3

- 700 - 799 Sq. Ft.
- 2
- 2

- 2
- 2
Listing information provided in part by the Toronto Regional Real Estate Board for personal, non-commercial use by viewers of this site and may not be reproduced or redistributed. Copyright © TRREB. All rights reserved.
Information is deemed reliable but is not guaranteed accurate by TRREB®. The information provided herein must only be used by consumers that have a bona fide interest in the purchase, sale, or lease of real estate.







