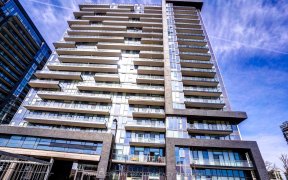
503E - 20 Gatineau Dr
Gatineau Dr, Beverley Glen, Vaughan, ON, L4J 0L3



Immaculate SE 2 bedroom, 2 Bathroom Corner Unit, FABULOUS WRAP-AROUND 60ft BALCONY, SOUTHERN and EASTERN VIEWS, Open Concept, Living/Dining walk out to balcony, Gourmet kitchen, Centre Island, Spacious Bedrooms, with California shelving, primary bedroom with full ens bath, 9ft ceiling and floor to ceiling windows throughout, granite...
Immaculate SE 2 bedroom, 2 Bathroom Corner Unit, FABULOUS WRAP-AROUND 60ft BALCONY, SOUTHERN and EASTERN VIEWS, Open Concept, Living/Dining walk out to balcony, Gourmet kitchen, Centre Island, Spacious Bedrooms, with California shelving, primary bedroom with full ens bath, 9ft ceiling and floor to ceiling windows throughout, granite countertops, pot lights, under counter lighting, Indoor pool, party room, outdoor sundeck ,exercise room, hot tub, +++.Close to Promenade Mall, Houses of Worship, shopping, schools, 2 PARKING SPOTS, Locker S/S Fridge, Stove, B/In Dishwasher, Washer, Dryer, Microwave, New Window coverings incl Blackout Blinds, electric light fixtures
Property Details
Size
Parking
Condo
Build
Heating & Cooling
Rooms
Living
11′9″ x 13′4″
Dining
12′0″ x 13′4″
Prim Bdrm
10′0″ x 13′2″
2nd Br
9′1″ x 11′3″
Kitchen
7′10″ x 14′5″
Bathroom
Bathroom
Ownership Details
Ownership
Condo Policies
Taxes
Condo Fee
Source
Listing Brokerage
For Sale Nearby
Sold Nearby

- 800 - 899 Sq. Ft.
- 2
- 2

- 500 - 599 Sq. Ft.
- 1
- 1

- 700 - 799 Sq. Ft.
- 1
- 2

- 1,200 - 1,399 Sq. Ft.
- 2
- 3

- 800 - 899 Sq. Ft.
- 2
- 2

- 600 - 699 Sq. Ft.
- 1
- 2

- 600 - 699 Sq. Ft.
- 1
- 2

- 800 - 899 Sq. Ft.
- 2
- 2
Listing information provided in part by the Toronto Regional Real Estate Board for personal, non-commercial use by viewers of this site and may not be reproduced or redistributed. Copyright © TRREB. All rights reserved.
Information is deemed reliable but is not guaranteed accurate by TRREB®. The information provided herein must only be used by consumers that have a bona fide interest in the purchase, sale, or lease of real estate.







