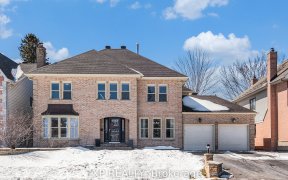


Located on a private court! Minutes access to HWY 7 and 417. The front is all brick and lifetime warranty on the Laminate Shingles! 1758 sq ft above grade and 818sq ft in the basement with 250 sq ft finished. Smooth Ceilings and 9 Foot ceilings on the main floor. The kitchen is upgraded with Quartz counter tops, an amazing Gas Range...
Located on a private court! Minutes access to HWY 7 and 417. The front is all brick and lifetime warranty on the Laminate Shingles! 1758 sq ft above grade and 818sq ft in the basement with 250 sq ft finished. Smooth Ceilings and 9 Foot ceilings on the main floor. The kitchen is upgraded with Quartz counter tops, an amazing Gas Range Stove, 41 inch upper cabinets, crown and submoulding to the bulkhead, set of pot and pan and utensil drawers. Not to mention a huge walk-in Pantry! Soft close cabinets throughout the home, Ceramic floors in all bathrooms and second floor laundry room. All appliances, including Central-Vac, Air Conditioning and the Garage Door Opener are included. Now if this is not enough, the backyard is fully fenced and ready for you to design your perfect backyard. Don't miss out on this incredible home!
Property Details
Size
Parking
Lot
Build
Rooms
Living Rm
10′9″ x 19′5″
Dining Rm
9′2″ x 12′2″
Kitchen
9′2″ x 13′2″
Bath 2-Piece
Bathroom
Primary Bedrm
11′0″ x 13′11″
Ensuite 3-Piece
Ensuite
Ownership Details
Ownership
Taxes
Source
Listing Brokerage
For Sale Nearby
Sold Nearby

- 3
- 3

- 4
- 3

- 4
- 3

- 3
- 3

- 1,585 Sq. Ft.
- 3
- 3

- 4
- 3

- 4
- 3

- 3
- 3
Listing information provided in part by the Ottawa Real Estate Board for personal, non-commercial use by viewers of this site and may not be reproduced or redistributed. Copyright © OREB. All rights reserved.
Information is deemed reliable but is not guaranteed accurate by OREB®. The information provided herein must only be used by consumers that have a bona fide interest in the purchase, sale, or lease of real estate.








