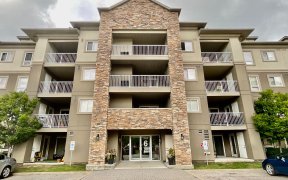


Welcome to 503 Dayspring; a luxurious penthouse located in a quiet gated community. Extra large terrace has exceptional unobstructed views. Unit is sun-filled w/ 10 foot ceilings throughout, making it spacious and bright. Upgraded kitchen, with plenty of cabinet space and a separate breakfast area. Sonos sound system, nest system and...
Welcome to 503 Dayspring; a luxurious penthouse located in a quiet gated community. Extra large terrace has exceptional unobstructed views. Unit is sun-filled w/ 10 foot ceilings throughout, making it spacious and bright. Upgraded kitchen, with plenty of cabinet space and a separate breakfast area. Sonos sound system, nest system and California shutters included. Large primary bedroom w/ensuite,2 closets including w/in closet and reading nook. Unit has 2 underground parking spaces & 2 lockers. Immaculately maintained and move in ready. Steps to conservation area & amenities. Welcome Home! Extra Large terrace w/ unobstructed views; Spacious Ensuite Laundry, Functioning Fireplace in Fam. Room. Building Offers Guest Room, Gym, Game Room, Library, Craft Room. 2 Side-by-side parking directly in front of elevator, 2 large lockers
Property Details
Size
Parking
Condo
Condo Amenities
Build
Heating & Cooling
Rooms
Foyer
0′0″ x 0′0″
Family
0′0″ x 0′0″
Kitchen
0′0″ x 0′0″
Prim Bdrm
0′0″ x 0′0″
2nd Br
0′0″ x 0′0″
Laundry
0′0″ x 0′0″
Ownership Details
Ownership
Condo Policies
Taxes
Condo Fee
Source
Listing Brokerage
For Sale Nearby
Sold Nearby

- 2
- 2

- 1636 Sq. Ft.
- 2
- 2

- 2
- 2

- 1300 Sq. Ft.
- 2
- 2

- 1,200 - 1,399 Sq. Ft.
- 2
- 2

- 3
- 2

- 1
- 1

- 2
- 2
Listing information provided in part by the Toronto Regional Real Estate Board for personal, non-commercial use by viewers of this site and may not be reproduced or redistributed. Copyright © TRREB. All rights reserved.
Information is deemed reliable but is not guaranteed accurate by TRREB®. The information provided herein must only be used by consumers that have a bona fide interest in the purchase, sale, or lease of real estate.








