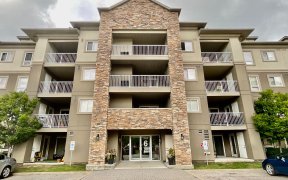
1217 - 8 Dayspring Cir
Dayspring Cir, Bram East, Brampton, ON, L6P 2Z7



Stunning Corner Unit With Breathtaking Conservation Views!!! Welcome To This Bright And Spacious 2-Bedroom + Den Boutique Condo. Providing A Peaceful Retreat While Being Minutes From the City. Open-Concept Layout With Abundant Natural Light. Spacious Primary Bedroom With His & Hers Walk-In Closet & 4-Piece Ensuite * Large Second bedroom... Show More
Stunning Corner Unit With Breathtaking Conservation Views!!! Welcome To This Bright And Spacious 2-Bedroom + Den Boutique Condo. Providing A Peaceful Retreat While Being Minutes From the City. Open-Concept Layout With Abundant Natural Light. Spacious Primary Bedroom With His & Hers Walk-In Closet & 4-Piece Ensuite * Large Second bedroom with adjacent 4 PC Bath. Large Den Perfect For A Home Office Or Guest Space *Walkout To A Private Balcony With A Stunning View of the conservation area. Ideal For Summer Relaxation *One Underground Parking Spot & Ensuite Laundry For Added Convenience *Located Steps From Hasty Market & A Family Doctors Clinic, With Easy Access To Hwy 427, Hwy 407, Hwy 7, Pearson Airport, Shopping, Humber College & More! Enjoy Ravine Trail Walks And A Serene Community Atmosphere. Perfect For First-Time Buyers & Investors! Don't Miss This Rare Opportunity! Book Your Showing Today!
Property Details
Size
Parking
Build
Heating & Cooling
Rooms
Living Room
9′3″ x 13′7″
Dining Room
7′3″ x 14′5″
Kitchen
8′6″ x 8′2″
Primary Bedroom
11′11″ x 9′11″
Bedroom 2
11′4″ x 9′4″
Den
6′2″ x 8′6″
Ownership Details
Ownership
Condo Policies
Taxes
Condo Fee
Source
Listing Brokerage
Book A Private Showing
For Sale Nearby
Sold Nearby

- 2
- 2

- 800 - 899 Sq. Ft.
- 2
- 2

- 2
- 2

- 800 - 899 Sq. Ft.
- 2
- 2

- 2
- 2

- 2
- 2

- 2
- 2

- 2
- 2
Listing information provided in part by the Toronto Regional Real Estate Board for personal, non-commercial use by viewers of this site and may not be reproduced or redistributed. Copyright © TRREB. All rights reserved.
Information is deemed reliable but is not guaranteed accurate by TRREB®. The information provided herein must only be used by consumers that have a bona fide interest in the purchase, sale, or lease of real estate.







