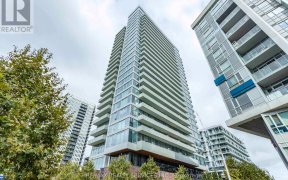
503 - 20 Tubman Ave
Tubman Ave, Downtown Toronto, Toronto, ON, M5A 0M8



This suite is the ideal choice for a couple working from home, a young family, or downsizers! Built by Daniels less than 5 years ago, this spacious 1,084 sqft, 3-bed, 2-bath condo spans over 40 ft in width, offering abundant south-facing sunlight throughout every single room. The expansive balcony, matching the unit's width & measuring...
This suite is the ideal choice for a couple working from home, a young family, or downsizers! Built by Daniels less than 5 years ago, this spacious 1,084 sqft, 3-bed, 2-bath condo spans over 40 ft in width, offering abundant south-facing sunlight throughout every single room. The expansive balcony, matching the unit's width & measuring 6'7" deep (271 sqft), features elegant deck tiles and is positioned in the heart of the podium, providing full privacy- perfect for entertaining. Unobstructed south views overlook the courtyard, outdoor sport grounds, and, as the crowning touch, the iconic CN Tower, illuminated every evening! The open-concept living area showcases 9'2" smooth ceilings, an additional light fixture, and over 16 ft of floor-to-ceiling windows, filling the space with light that complements the wide-plank laminate flooring. The kitchen boasts full-size S/S European appliances, a large peninsula, sleek cabinetry and backsplash, and ample quartz countertop space. The primary bedroom fits a king-size bed, has ample closet space for the couple, and features a 3pc ensuite. The practical layout places the 2nd bedroom, with a large closet, conveniently across from the full bathroom with a bathtub. The 3rd bedroom offers incredible flexibility can serve as a guest room, office, or additional living space-or all 3! Noteworthy upgrades include heated bathroom floors with porcelain tiling, shower shelf, extra storage in the laundry closet with full-size front-loading washer/dryer, & solid-wood interior doors. The sizeable locker, located two doors down from the unit on the same floor, is exceptionally convenient- like a climate-controlled backyard shed for a condo. Experience the best in condo living: Enjoy coffee & pastry from 'Le Beau' Croissanterie & stay active at the outdoor facilities downstairs. Top-tier amenities include a state-of-the-art gym, outdoor patio/BBQ/gardens, ping-pong table, indoor bouldering cave, guest suites, visitor parking, & 24hr concierge. Bike storage. P2 parking. TTC, Regent Park & Aquatic Ctr., FreshCo, RABBA, diverse dining options- all at your doorstep! Mins to the Distillery District, Corktown Common, Riverdale Farm, DVP/trails, Bayview Ext., Gardiner EXPY, Dundas Sq.
Property Details
Size
Parking
Condo
Condo Amenities
Build
Heating & Cooling
Rooms
Living
12′2″ x 19′1″
Dining
12′2″ x 19′1″
Kitchen
7′10″ x 9′1″
Prim Bdrm
10′2″ x 12′2″
2nd Br
9′1″ x 9′10″
3rd Br
8′11″ x 9′6″
Ownership Details
Ownership
Condo Policies
Taxes
Condo Fee
Source
Listing Brokerage
For Sale Nearby
Sold Nearby

- 1
- 1

- 500 - 599 Sq. Ft.
- 1
- 1

- 1
- 1

- 600 - 699 Sq. Ft.
- 1
- 1

- 500 - 599 Sq. Ft.
- 1
- 1

- 500 - 599 Sq. Ft.
- 1
- 1

- 700 - 799 Sq. Ft.
- 2
- 2

- 1
- 1
Listing information provided in part by the Toronto Regional Real Estate Board for personal, non-commercial use by viewers of this site and may not be reproduced or redistributed. Copyright © TRREB. All rights reserved.
Information is deemed reliable but is not guaranteed accurate by TRREB®. The information provided herein must only be used by consumers that have a bona fide interest in the purchase, sale, or lease of real estate.







