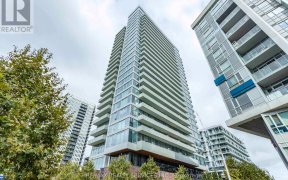
807 - 20 Tubman Ave
Tubman Ave, Downtown Toronto, Toronto, ON, M5A 0M8



Welcome to 20 Tubman Ave, a beautifully designed 1-bedroom plus den condo located in Toronto's vibrant Regent Park community. This modern unit offers an open-concept layout with premium finishes and functional living spaces. With over 590 sq.ft. of indoor living space plus a 125 sq.ft. balcony, this unit's expansive living and dining... Show More
Welcome to 20 Tubman Ave, a beautifully designed 1-bedroom plus den condo located in Toronto's vibrant Regent Park community. This modern unit offers an open-concept layout with premium finishes and functional living spaces. With over 590 sq.ft. of indoor living space plus a 125 sq.ft. balcony, this unit's expansive living and dining areas are perfect for entertaining friends and family. Large, bright windows provide plenty of natural light all-the-way into the modern kitchen equipped with high-end appliances, quartz countertops, and centre- island with a breakfast bar. Of course, this unit has in-suite laundry for your convenience and a stunning 4-piece bathroom with a tub and shower. 20 Tubman is located just steps from Regent Park, with parks, cafés, and local shops right at your doorstep. Easy access to public transit with TTC bus and subway lines nearby with quick connections to major highways. The building offers amazing amenities: A fully equipped fitness centre, party room, a roof-top terrace with gorgeous city views, and 24-hour concierge service, to name a few! (id:54626)
Additional Media
View Additional Media
Property Details
Size
Parking
Condo
Condo Amenities
Build
Heating & Cooling
Rooms
Living room
10′5″ x 13′9″
Dining room
10′5″ x 13′9″
Kitchen
10′7″ x 11′2″
Primary Bedroom
8′11″ x 9′5″
Den
5′3″ x 8′2″
Ownership Details
Ownership
Condo Fee
Book A Private Showing
For Sale Nearby
Sold Nearby

- 1,000 - 1,199 Sq. Ft.
- 3
- 2

- 1
- 1

- 500 - 599 Sq. Ft.
- 1
- 1

- 1
- 1

- 600 - 699 Sq. Ft.
- 1
- 1

- 500 - 599 Sq. Ft.
- 1
- 1

- 500 - 599 Sq. Ft.
- 1
- 1

- 700 - 799 Sq. Ft.
- 2
- 2
The trademarks REALTOR®, REALTORS®, and the REALTOR® logo are controlled by The Canadian Real Estate Association (CREA) and identify real estate professionals who are members of CREA. The trademarks MLS®, Multiple Listing Service® and the associated logos are owned by CREA and identify the quality of services provided by real estate professionals who are members of CREA.








