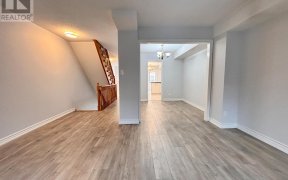


Meticulously Maintained End Unit. 1691Sf, Freshly Painted Walls/Doors/Door Trims Throughout. Large Open Living Space. Spectacular Southwest View. Unit Is Filled With Tons Of Natural Sunlights All Year Long. Spacious Solarium Could Be Used As 4th Bedroom/Library. Great Location And Close To All Amenities, Go Train/Ttc/Shopping...
Meticulously Maintained End Unit. 1691Sf, Freshly Painted Walls/Doors/Door Trims Throughout. Large Open Living Space. Spectacular Southwest View. Unit Is Filled With Tons Of Natural Sunlights All Year Long. Spacious Solarium Could Be Used As 4th Bedroom/Library. Great Location And Close To All Amenities, Go Train/Ttc/Shopping Plaza/Schools. Fridge, Stove, Dishwasher And Hood Fan, All Light Fixtures.
Property Details
Size
Parking
Rooms
Living
11′8″ x 23′1″
Dining
9′11″ x 9′6″
Kitchen
15′7″ x 10′0″
Prim Bdrm
12′3″ x 16′0″
2nd Br
12′9″ x 10′2″
3rd Br
19′4″ x 9′10″
Ownership Details
Ownership
Condo Policies
Taxes
Condo Fee
Source
Listing Brokerage
For Sale Nearby
Sold Nearby

- 3
- 2

- 3
- 2

- 3
- 2

- 3
- 2

- 1800 Sq. Ft.
- 3
- 2

- 3
- 2

- 4
- 2

- 3
- 2
Listing information provided in part by the Toronto Regional Real Estate Board for personal, non-commercial use by viewers of this site and may not be reproduced or redistributed. Copyright © TRREB. All rights reserved.
Information is deemed reliable but is not guaranteed accurate by TRREB®. The information provided herein must only be used by consumers that have a bona fide interest in the purchase, sale, or lease of real estate.








