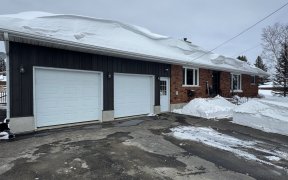
502 Remembrance St
Remembrance St, Porcupine, Timmins, ON, P0N 1C0



Wow!! Are you in the market for a beautiful Home than come have a look at this 1+2 Bedroom Bungalow (right now the owners have converted one bedroom into a living room making it a 1+2 Bedroom but it can be converted back to a 2+2 Bedroom) This Home has had many upgrades including a beautiful upgraded kitchen with island and lots of...
Wow!! Are you in the market for a beautiful Home than come have a look at this 1+2 Bedroom Bungalow (right now the owners have converted one bedroom into a living room making it a 1+2 Bedroom but it can be converted back to a 2+2 Bedroom) This Home has had many upgrades including a beautiful upgraded kitchen with island and lots of cupboard space, this kitchen is great for the chef in the family. The back yard was upgraded to include a large deck with a Gazebo and Hot Tub as well as a Fully Fenced in yard to keep the 2 legged and 4 legged kids safe. The Basement has a rec room, 2 good size bedrooms , laundry room and a second bathroom. The stunning landscape yard is so beautiful in the summer with many plants and flowers and rock planters. The backyard backs onto the wooded area giving you privacy while this home is the last property at the end of the cul de sac you have one side of the property that abuts to the empty property so no neighbors to the one side. Some of the other upgrades include windows, furnace, flooring and shed. This Home shows very well and is ready for it's new family. Add this one to your shopping list you might be looking at your new home. Year Built 1985, Sqft 996, MPAC 301, Water and Sewer 1224.30 year, Hydro $2613.64 (higher because of Tesla Charging Plug (not included)) Gas $1100
Property Details
Size
Parking
Build
Heating & Cooling
Utilities
Rooms
Kitchen
12′7″ x 14′11″
Dining
12′0″ x 14′0″
Prim Bdrm
12′3″ x 11′3″
Living
12′0″ x 16′0″
3rd Br
9′10″ x 11′9″
4th Br
9′9″ x 10′10″
Ownership Details
Ownership
Taxes
Source
Listing Brokerage
For Sale Nearby
Sold Nearby

- 2
- 2
- 4
- 2
- 3
- 2

- 4
- 2

- 3
- 2
- 4
- 2
- 4
- 2

- 4
- 2
Listing information provided in part by the Toronto Regional Real Estate Board for personal, non-commercial use by viewers of this site and may not be reproduced or redistributed. Copyright © TRREB. All rights reserved.
Information is deemed reliable but is not guaranteed accurate by TRREB®. The information provided herein must only be used by consumers that have a bona fide interest in the purchase, sale, or lease of real estate.







