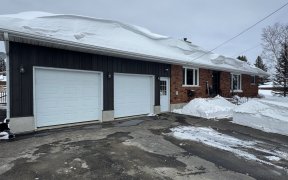
1701 Haileybury Crescent
Haileybury Crescent, Porcupine, Timmins, ON, P0N 1H0



LAKEFRONT PARADISE - A Truly exceptional Home Nestled amidst over 4 acres of tranquil beauty, this lakefront gem offers a lifestyle as breathtaking as the views it provides. Perfectly blending elegance with functionality, this 4-bedroom, 4-bath home is just as... Show More
LAKEFRONT PARADISE - A Truly exceptional Home Nestled amidst over 4 acres of tranquil beauty, this lakefront gem offers a lifestyle as breathtaking as the views it provides. Perfectly blending elegance with functionality, this 4-bedroom, 4-bath home is just as impressive inside as it is outside. SPACIOUS LIVING: The serene primary main floor bedroom boasts a custom large walk-in closet and a 3pc ensuite bath offering direct access to an expansive deck with glass railings and hot tub for the ultimate relaxation and taking in the sunset views. MODERN COMFORTS: Enjoy a new kitchen with stainless steel appliances, including double ovens, a walk-in pantry, a desirable open concept dining/living and main floor laundry, a cozy 3-season sunroom. The recently finished basement offers a large recroom complete with a gas fireplace and shuffleboard, dedicated office space, a small gym and a 2pc bath. The AMPLE SPACE: The triple garage and extensive driveway provide parking for 20+ vehicles. This property is a haven for outdoor enthusiasts: SNOWMOBILERS: Proximity to the groomed snowmobile trails, BOATERS: perfect for direct lake access, CONVENIENCE: Just 15 minutes from town for easy access to amenities. All appliances, hot tub and hard-top gazebo are all part of this incredible offering. GOOD TO KNOW: This home has been well-maintained with key updates including: New septic 2018, Furnace and central air 2020, newer shingles, home is serviced by municipal water. Beyond its residential appeal, this property opens the door to endless opportunities: -Airbnb, -In-law suite, -rental income, -hosting special events like weddings. With city approval, there's even the possibility of severing the property. This home is more than a residence, it's a chance to dream big and create your own slice of heaven.
Property Details
Size
Parking
Build
Heating & Cooling
Utilities
Ownership Details
Ownership
Taxes
Source
Listing Brokerage
Book A Private Showing
For Sale Nearby
Sold Nearby

- 2
- 2

- 4
- 1

- 4
- 1
- 4
- 3

- 4
- 2

- 3
- 2


- 3
- 2
Listing information provided in part by the Toronto Regional Real Estate Board for personal, non-commercial use by viewers of this site and may not be reproduced or redistributed. Copyright © TRREB. All rights reserved.
Information is deemed reliable but is not guaranteed accurate by TRREB®. The information provided herein must only be used by consumers that have a bona fide interest in the purchase, sale, or lease of real estate.







