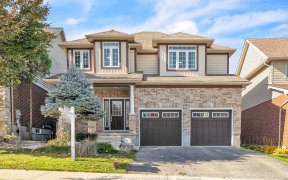
502 Isaiah Cres
Isaiah Cres, Larentian West, Kitchener, ON, N2E 0B4



Very Impressive Quality Build Williamsburg Home In The Sought-After Laurentian Forest Neighbourhood. This Beautifully Updated Home, Finished Top To Bottom, With 3rd-Level Loft, On A Crescent Location In Truly Desirable Area Of Kitchener With 3 Beds/2.5-Bathrooms, Boasts Over 2800 Sqft Of Finished Living Space Along With A Finished...
Very Impressive Quality Build Williamsburg Home In The Sought-After Laurentian Forest Neighbourhood. This Beautifully Updated Home, Finished Top To Bottom, With 3rd-Level Loft, On A Crescent Location In Truly Desirable Area Of Kitchener With 3 Beds/2.5-Bathrooms, Boasts Over 2800 Sqft Of Finished Living Space Along With A Finished Basement. Main Floor Open Concept Great Room With, Gas Fireplace/Mantel, & Brand-New Laminate Flooring. The Kitchen Overlooks The Great Room Having Upgraded Countertops, Back-Splash, Ss Appliances, A Center Island And Tiled Flooring. Sliders From The Great Room Lead To A Wooden Deck, Offering Views Of A Well-Maintained Backyard. The Second Floor Offers 3 Good Size Bedrooms And 2 Full Washrooms Along With A Second-Floor Laundry Room For Convenience. Primary Bedroom Offers A Walk-In Closet & Updated 4Pc Ensuite Bathroom. Humongous Third-Level Loft With Lots Of Options On How To Use It With The Potential To Build A 4th Bedroom. The Finished Basement Right Now Used As An Extra Bedroom. Fenced Backyard With Shed. Close To Amenities |(Schools, Parks, Trails, Sunrise Shopping Centre) And A Quiet Location. With Great Attention To Detail Including, Upgraded Lighting Fixtures, And Some Updated Flooring
Property Details
Size
Parking
Build
Rooms
Kitchen
12′11″ x 10′7″
Great Rm
12′0″ x 20′6″
Dining
9′10″ x 8′0″
Bathroom
Bathroom
Prim Bdrm
15′3″ x 17′3″
Bathroom
Bathroom
Ownership Details
Ownership
Taxes
Source
Listing Brokerage
For Sale Nearby
Sold Nearby

- 3
- 4

- 3
- 3

- 1,500 - 2,000 Sq. Ft.
- 3
- 3

- 3
- 2

- 4
- 3

- 1,500 - 2,000 Sq. Ft.
- 3
- 3

- 1,500 - 2,000 Sq. Ft.
- 3
- 3

- 2,000 - 2,500 Sq. Ft.
- 4
- 4
Listing information provided in part by the Toronto Regional Real Estate Board for personal, non-commercial use by viewers of this site and may not be reproduced or redistributed. Copyright © TRREB. All rights reserved.
Information is deemed reliable but is not guaranteed accurate by TRREB®. The information provided herein must only be used by consumers that have a bona fide interest in the purchase, sale, or lease of real estate.







