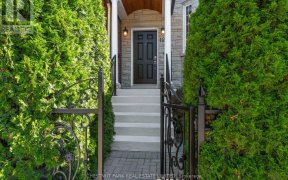
502 - 50 Curzon St
Curzon St, South Riverdale, Toronto, ON, M4M 0C2



Highly Desired Leslieville! Bright Contemporary Th Spans 2242 Sq Ft Of Living Space + 500 Sq Ft Private Rooftop Terrace W/ A View! Soaring 9' Ceilings On Main, Gas Fp & Powder Room. Chic Modern Finishes. Gas Railings. Living Room W/O To Deck & Green Space. 3rd Floor Retreat W/ Walk/Thru Closet To Luxurious Ensuite With Soaker Tub &...
Highly Desired Leslieville! Bright Contemporary Th Spans 2242 Sq Ft Of Living Space + 500 Sq Ft Private Rooftop Terrace W/ A View! Soaring 9' Ceilings On Main, Gas Fp & Powder Room. Chic Modern Finishes. Gas Railings. Living Room W/O To Deck & Green Space. 3rd Floor Retreat W/ Walk/Thru Closet To Luxurious Ensuite With Soaker Tub & Doorless Shower. Versatile 2nd Floor Fam Room/Office. Steps To Trendy Queens Shops, Restaurants, Greenwood/Curzon Park & Transit. Finished Rec/Room With 8' Ceiling W/ Direct Access To Parking & Bike Storage! Bosch S/S D/W & Micro, Fischer & Paykel S/S Fridge, Bosch Gas Range, W/D, Gas Fp W/ Remote, All Blinds Inc. Zebra Blackouts, Elfs, Mirrors, Quartz, Marble
Property Details
Size
Parking
Build
Rooms
Living
12′9″ x 15′8″
Dining
8′9″ x 13′3″
Kitchen
9′3″ x 14′2″
2nd Br
11′10″ x 12′9″
3rd Br
10′5″ x 11′1″
Family
9′3″ x 10′9″
Ownership Details
Ownership
Condo Policies
Taxes
Condo Fee
Source
Listing Brokerage
For Sale Nearby

- 3
- 2
Sold Nearby

- 2,250 - 2,499 Sq. Ft.
- 3
- 3

- 2,250 - 2,499 Sq. Ft.
- 3
- 3

- 2,250 - 2,499 Sq. Ft.
- 3
- 3

- 2,250 - 2,499 Sq. Ft.
- 3
- 3

- 2,250 - 2,499 Sq. Ft.
- 4
- 3

- 3
- 2

- 3
- 3

- 3
- 3
Listing information provided in part by the Toronto Regional Real Estate Board for personal, non-commercial use by viewers of this site and may not be reproduced or redistributed. Copyright © TRREB. All rights reserved.
Information is deemed reliable but is not guaranteed accurate by TRREB®. The information provided herein must only be used by consumers that have a bona fide interest in the purchase, sale, or lease of real estate.






