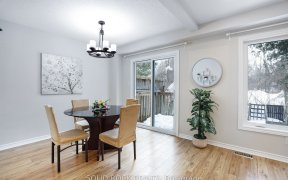
50 Palomino Dr
Palomino Dr, Bridlewood - Emerald Meadows, Ottawa, ON, K2M 1M2



Introducing a charming and well-maintained 3-bedroom row unit home, perfect for families or individuals seeking a serene living environment, with over 1500 square feet of living space. You will enjoy a sizeable living and dining area, providing ample space for relaxation and entertainment. The kitchen is equipped with plenty of cabinetry...
Introducing a charming and well-maintained 3-bedroom row unit home, perfect for families or individuals seeking a serene living environment, with over 1500 square feet of living space. You will enjoy a sizeable living and dining area, providing ample space for relaxation and entertainment. The kitchen is equipped with plenty of cabinetry for ample storage. Upstairs, you'll find a large loft, ideal for a home office, study area, or more. The primary bedroom offers a cozy retreat w/ ensuite, while the two secondary bedrooms provide comfortable accommodations for family members or guests, along with a full bathroom. The lower level of the home remains unfinished, presenting an opportunity for you to customize it to your liking. With no rear neighbours, the home backs onto lush greenspace, with generous sized hedges on one side, and a tall fence on the other. Direct access to the Trans Canada Trail, and close to the Old Quarry Trail, offering privacy and outdoor adventure.
Property Details
Size
Parking
Lot
Build
Heating & Cooling
Utilities
Rooms
Living Rm
17′1″ x 9′10″
Dining Rm
9′0″ x 9′10″
Kitchen
8′4″ x 9′0″
Eating Area
9′2″ x 7′10″
Partial Bath
5′10″ x 4′11″
Primary Bedrm
13′10″ x 10′1″
Ownership Details
Ownership
Taxes
Source
Listing Brokerage
For Sale Nearby
Sold Nearby

- 1,400 - 1,599 Sq. Ft.
- 3
- 3

- 3
- 3

- 3
- 3

- 3
- 2

- 4
- 2

- 3
- 2

- 4
- 4

- 3
- 3
Listing information provided in part by the Ottawa Real Estate Board for personal, non-commercial use by viewers of this site and may not be reproduced or redistributed. Copyright © OREB. All rights reserved.
Information is deemed reliable but is not guaranteed accurate by OREB®. The information provided herein must only be used by consumers that have a bona fide interest in the purchase, sale, or lease of real estate.







