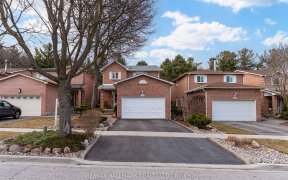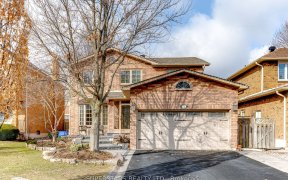


Welcome To This Stunning 4+1 Bedroom, 5-Bathroom Home, Ideally Situated On A Quiet Cul-De-Sac With A Park Across The Street. Backing Onto A Premium Ravine Lot And Forest With Walking Trails, This Home Offers The Perfect Blend Of Luxury, Nature, And Convenience, Located Minutes From Major Amenities Including Village Grocers, Transit, And...
Welcome To This Stunning 4+1 Bedroom, 5-Bathroom Home, Ideally Situated On A Quiet Cul-De-Sac With A Park Across The Street. Backing Onto A Premium Ravine Lot And Forest With Walking Trails, This Home Offers The Perfect Blend Of Luxury, Nature, And Convenience, Located Minutes From Major Amenities Including Village Grocers, Transit, And Highways. The Interior Boasts Crown Moulding & Potlights, Creating A Refined And Elegant Atmosphere. The Living Room Features A Double-Sided Fireplace, A Beautiful Bay Window And Is Soundproofed Ideal For Surround Sound TV Viewing With A Pocket Door For Added Privacy. The Family Room Shares The Double-Sided Fireplace And Offers An Open-Concept Design With Another Bay Window, Making It The Perfect Space For Relaxation. The Spacious Dining Room Is Open-Concept With Plenty Of Natural Light Streaming Through Its Many Windows. The Gourmet Kitchen Is A Chefs Dream, Equipped W/ Stainless Steel Appliances, A 36-Inch Gas Stove, Double Oven, Wine Fridge, Two Dishwashers, An Appliance Garage, And A Breakfast Bar For Casual Dining. For Those Who Love To Cook, There Is An Additional Secondary Kitchen Offering Extra Preparation Space - Entertainers Dream! A Convenient Ground Floor Laundry Room Features Shelving And Ample Storage. The Primary Bedroom Is A Luxurious Retreat With A 5-Piece Ensuite, A Living Area Overlooking Ravine & Walk-In Closet. The Second Floor Also Includes An Additional Full Bath. The Professionally Landscaped Backyard Is A Private Oasis Complete With A Hot Tub, A Custom Garden Stream Feature, And A Custom-Built Storage Shed. The Walkout Basement Apartment, With A Separate Entrance, Includes A Kitchen, 1.5 Bathrooms, And Living Area - Perfect For Guests Or Rental Income Potential. This Home Is Equipped With Security Cameras Outside Home, Lutron Automated Lighting And Blinds In The Main Living Areas And Hunter Douglas Custom Blinds In The Remaining Spaces. In-Ceiling Speakers Throughout Enhance The Entertainment Experience. Sump Pump Cleaned Annually. Full Home Automation, Allowing Seamless Control Of The Blinds, Lights, In-Ceiling Speakers, Backyard Stream, Landscape Lighting & TVs In Both The Living Rm & Bsmt. Heated Floors In Upper Bathrooms
Property Details
Size
Parking
Build
Heating & Cooling
Utilities
Rooms
Living
18′2″ x 10′3″
Dining
9′3″ x 15′7″
Family
13′11″ x 10′3″
Kitchen
8′11″ x 11′3″
Laundry
8′7″ x 8′7″
Kitchen
8′11″ x 11′3″
Ownership Details
Ownership
Taxes
Source
Listing Brokerage
For Sale Nearby
Sold Nearby

- 2821 Sq. Ft.
- 4
- 3

- 4
- 4

- 5
- 4

- 5
- 4

- 5
- 3

- 2,000 - 2,500 Sq. Ft.
- 6
- 5

- 4
- 3

- 5
- 4
Listing information provided in part by the Toronto Regional Real Estate Board for personal, non-commercial use by viewers of this site and may not be reproduced or redistributed. Copyright © TRREB. All rights reserved.
Information is deemed reliable but is not guaranteed accurate by TRREB®. The information provided herein must only be used by consumers that have a bona fide interest in the purchase, sale, or lease of real estate.








