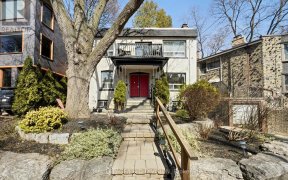


A Great Design Starts With The Kitchen; The Heart Of The Home! This Exquisite Custom Home By Rebecca Hay Emphasizes Flow, Function, Beauty & Unparalleled Quality! Large Kit Island, Built-In Dining Banquette, Walnut Bar/Coffee Cabinet, Appliance Garage, Primary Bedrm W/Splendid Bath, Double Sink & Walk-In Closet, 2nd Flr Laundry, Huge...
A Great Design Starts With The Kitchen; The Heart Of The Home! This Exquisite Custom Home By Rebecca Hay Emphasizes Flow, Function, Beauty & Unparalleled Quality! Large Kit Island, Built-In Dining Banquette, Walnut Bar/Coffee Cabinet, Appliance Garage, Primary Bedrm W/Splendid Bath, Double Sink & Walk-In Closet, 2nd Flr Laundry, Huge Bedrms, 2 Bths W/Heatd Flr, Spacious Lower Level W/Media Rm, Bdrm, Bath, Secl Grdn Oasis & Across From A Parkette. Simply Wow! Inc Fridge, Stove, D/W, Micro, W/D, Elf's, W/C, Closet Organizers, Dctlss A/C, Tv Antenna, Doorbell, Alarm (Mon Xtra), Floodlights, Foyer Armoire, D/R Bench, Ecobee Therm, Tnklss Hwt, Shed, Pella Windows. Exc Bsmt Fridge, L/R & D/R Elf's
Property Details
Size
Parking
Rooms
Foyer
8′7″ x 8′9″
Living
11′5″ x 14′11″
Dining
10′11″ x 17′7″
Kitchen
9′8″ x 17′1″
Prim Bdrm
8′11″ x 17′3″
2nd Br
10′0″ x 17′1″
Ownership Details
Ownership
Taxes
Source
Listing Brokerage
For Sale Nearby
Sold Nearby

- 5
- 3

- 5
- 2

- 1721 Sq. Ft.
- 5
- 3

- 6
- 3

- 5
- 2

- 5
- 3

- 3
- 2

- 8
- 5
Listing information provided in part by the Toronto Regional Real Estate Board for personal, non-commercial use by viewers of this site and may not be reproduced or redistributed. Copyright © TRREB. All rights reserved.
Information is deemed reliable but is not guaranteed accurate by TRREB®. The information provided herein must only be used by consumers that have a bona fide interest in the purchase, sale, or lease of real estate.








