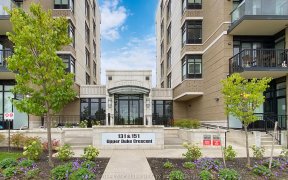
50 Lord Durham Rd
Lord Durham Rd, Unionville, Markham, ON, L6G 0C1



Luxurious Living In The Heart Of Downtown Markham Over 3800Sqft Of Total Living Space + 400+ Sq.Ft Roof Top Terrace W/Total 3 Terraces &3 Juliette Balconies. Grand Ceilings On Main Flr , Private Upgraded Elevator (High End Finishing & Increased Speed) To Die For Custom Kitchen All Custom Shelvings & Racks Including Lazy Susan Ultra High...
Luxurious Living In The Heart Of Downtown Markham Over 3800Sqft Of Total Living Space + 400+ Sq.Ft Roof Top Terrace W/Total 3 Terraces &3 Juliette Balconies. Grand Ceilings On Main Flr , Private Upgraded Elevator (High End Finishing & Increased Speed) To Die For Custom Kitchen All Custom Shelvings & Racks Including Lazy Susan Ultra High End Appliances (All Thermador) Heated Kitchen Floor Outdoor Kitchen On Roof Top Terrace Over $200,000 Spent On Upgrades All Elf's All Window Coverings,California Shutters, Thermador Appliances (36' Gas Range, Rangehood,Builtin 24" Coffee Maker, Steam Oven, Builtin Dishwasher) Wine Cooler, Upgraded Elevator,Washer & Dryer,Uv Resistant Coated Windows,Cent-Vac
Property Details
Size
Parking
Build
Rooms
Living
11′8″ x 16′9″
Dining
13′5″ x 15′3″
Kitchen
12′4″ x 9′9″
Breakfast
12′4″ x 12′7″
2nd Br
10′11″ x 13′5″
3rd Br
8′7″ x 10′11″
Ownership Details
Ownership
Taxes
Source
Listing Brokerage
For Sale Nearby

- 800 - 899 Sq. Ft.
- 2
- 2
Sold Nearby

- 3,500 - 5,000 Sq. Ft.
- 4
- 4

- 3,000 - 3,500 Sq. Ft.
- 4
- 3

- 3500 Sq. Ft.
- 5
- 4

- 3,000 - 3,500 Sq. Ft.
- 5
- 4

- 3500 Sq. Ft.
- 5
- 4

- 4
- 5

- 3,000 - 3,500 Sq. Ft.
- 4
- 4

- 5
- 4
Listing information provided in part by the Toronto Regional Real Estate Board for personal, non-commercial use by viewers of this site and may not be reproduced or redistributed. Copyright © TRREB. All rights reserved.
Information is deemed reliable but is not guaranteed accurate by TRREB®. The information provided herein must only be used by consumers that have a bona fide interest in the purchase, sale, or lease of real estate.






