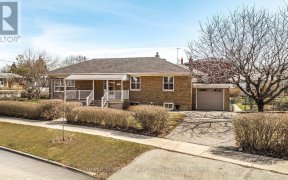


AN INVESTMENT PROPERTY THAT WILL PAY FOR ITSELF!!! Great Income Generating Home In A Perfect Location! Rare opportunity to own a beautiful, fully renovated home from top to bottom. Ready to move in, all upgrades done for you, spent $$$. Nestled in a family-friendly, quiet neighborhood, yet close to everything- Schools, Steps to...
AN INVESTMENT PROPERTY THAT WILL PAY FOR ITSELF!!! Great Income Generating Home In A Perfect Location! Rare opportunity to own a beautiful, fully renovated home from top to bottom. Ready to move in, all upgrades done for you, spent $$$. Nestled in a family-friendly, quiet neighborhood, yet close to everything- Schools, Steps to transportation, Near new MRT, Parks, Hway 401 and DVP, Walmart, and other necessities. Thi gorgeous home is filled with lots of natural light, has 2 good-sized bedrooms on the main floor, granite kitchen and washroom, S/S appliances, ample side parking for at least 4 cars and a big backyard. PLUS!!! 3 added bedrooms in the basement, kitchen and dining with separate entrance, FOR A HUGE INCOME POTENTIAL!!! 2 Existing Fridge, 2 Stove, 2 Vent Hood, 2 Washer &2 Dryer & Water Heater
Property Details
Size
Parking
Build
Heating & Cooling
Utilities
Rooms
Living
11′2″ x 13′10″
Dining
8′0″ x 11′2″
Kitchen
9′2″ x 11′1″
Prim Bdrm
10′8″ x 12′4″
2nd Br
10′0″ x 10′8″
Dining
10′9″ x 15′11″
Ownership Details
Ownership
Taxes
Source
Listing Brokerage
For Sale Nearby
Sold Nearby

- 2
- 1

- 6
- 4

- 3
- 2

- 5
- 2

- 5
- 3

- 1,500 - 2,000 Sq. Ft.
- 3
- 2

- 3
- 3

- 3
- 2
Listing information provided in part by the Toronto Regional Real Estate Board for personal, non-commercial use by viewers of this site and may not be reproduced or redistributed. Copyright © TRREB. All rights reserved.
Information is deemed reliable but is not guaranteed accurate by TRREB®. The information provided herein must only be used by consumers that have a bona fide interest in the purchase, sale, or lease of real estate.








