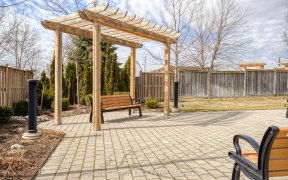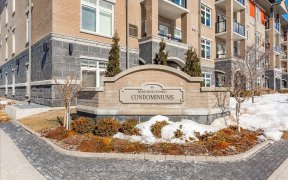
50 Hasler Crescent
Hasler Crescent, Westminster Woods, Guelph, ON, N1L 0A3



Rare Opportunity To Own A Walk-Out Freehold Townhome With A 63 Ft Frontage! Being An End Unit, It Has The Largest Lot Size. Not To Mention, The Extra Long 64 Ft Driveway That Fits 3+ Vehicles. This Cute Home Also Offers A Spacious Main Floor, With A 2 Pc Powder Rm And Kitchen With A Movable Island That Opens To The Dining & Living Rm. The...
Rare Opportunity To Own A Walk-Out Freehold Townhome With A 63 Ft Frontage! Being An End Unit, It Has The Largest Lot Size. Not To Mention, The Extra Long 64 Ft Driveway That Fits 3+ Vehicles. This Cute Home Also Offers A Spacious Main Floor, With A 2 Pc Powder Rm And Kitchen With A Movable Island That Opens To The Dining & Living Rm. The Oversized Sliders Lead To The Deck With Stairs Accessing The Backyard. Upstairs You Will Find 3 Bedrooms And A 4 Pc Bath. Walk-Out Basement With A Good Sized Rec Room, 4 Pc Bathroom, Laundry Room And A Cold Room. Fully Fenced Backyard With A Patio Area, Garden Shed And A Gas Bbq Hook-Up. Roof Shingles 2020. Easy Access To Uog, Hwy 6 And The 401.
Property Details
Size
Parking
Build
Rooms
Kitchen
4′6″ x 5′3″
Dining
7′10″ x 12′1″
Living
10′8″ x 12′1″
Prim Bdrm
12′8″ x 16′7″
2nd Br
9′7″ x 12′10″
3rd Br
8′10″ x 11′0″
Ownership Details
Ownership
Taxes
Source
Listing Brokerage
For Sale Nearby
Sold Nearby

- 3
- 3

- 2,000 - 2,500 Sq. Ft.
- 6
- 4

- 1,500 - 2,000 Sq. Ft.
- 3
- 3

- 2,500 - 3,000 Sq. Ft.
- 4
- 3

- 5
- 4

- 1,100 - 1,500 Sq. Ft.
- 3
- 3

- 4
- 4

- 2,000 - 2,500 Sq. Ft.
- 5
- 4
Listing information provided in part by the Toronto Regional Real Estate Board for personal, non-commercial use by viewers of this site and may not be reproduced or redistributed. Copyright © TRREB. All rights reserved.
Information is deemed reliable but is not guaranteed accurate by TRREB®. The information provided herein must only be used by consumers that have a bona fide interest in the purchase, sale, or lease of real estate.






